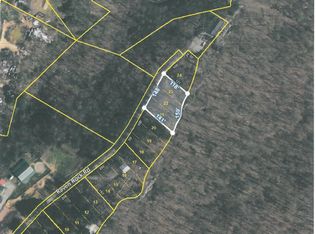Beautiful home with a gorgeous mountain view, 5 bedrooms, 3 bath, stone fireplace, The master bedroom overlooks the bluff with his and her walk-in closets, has a large kitchen/dining room with open family room, downstairs has a huge guest suite with bathroom and bonus room, 2 car garage, fenced in area with small barn, chicken coop, goat shelter and outdoor sink. New roof in 2017, New A/C, water heater and Enclosed crawlspace 2018. 50 acres could be rented for hunting or harvesting timber, Come and enjoy the peace and quiet only minutes from downtown Pikeville. There is 9 acres at the bottom that touches Tanglewood subdivision that would be a nice home site. Deeded separate but included in this 50 acres. lines are marked . Buyer to verify all information before making an informed offer
This property is off market, which means it's not currently listed for sale or rent on Zillow. This may be different from what's available on other websites or public sources.
