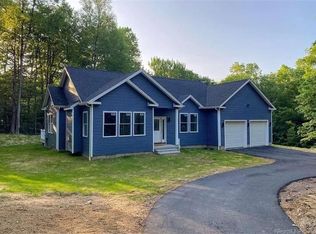Sold for $669,500 on 03/15/24
$669,500
44 Ratlum Mountain Road, Barkhamsted, CT 06063
4beds
3,675sqft
Single Family Residence
Built in 2004
3.9 Acres Lot
$715,300 Zestimate®
$182/sqft
$5,247 Estimated rent
Home value
$715,300
$680,000 - $751,000
$5,247/mo
Zestimate® history
Loading...
Owner options
Explore your selling options
What's special
Welcome to Ratlum Mountain! Nestled privately on 3.9 acres, you'll find endless opportunity in this fully furnished 4 bed, 3.5 bath home. The first floor features a welcoming foyer, formal dining room, large living room with gas fireplace & pellet stove which is open to an incredible eat-in kitchen with brand new quartz countertops, center island, stainless steel appliances and endless cabinet space. A mud room, half bath, laundry room and access to the oversized 2 car garage complete the first floor. The second floor hosts the generously sized primary bedroom with vaulted ceilings & en-suite full bath. 2 more bedrooms with custom built-ins, a full bath, and a special bonus room that could be used as a rec room/craft room/office/gym complete the upstairs. The walk-out basement is almost completely finished & offers another bedroom, den, full bath and a bonus room which could be a 5th bedroom. Outside, you'll love the gardening possibilities complete with your own apple trees, grapes, blueberry & raspberry bushes. Entertain on the large 14x24 deck overlooking all nature has to offer. Let's not forget about the endless opportunities the enormous detached 3 car garage has to offer. This garage boasts tall ceilings with steel I beams, a wood stove for heat, & enough room above the garage to be used as a loft/possible in-law apartment. Minutes to Ski-Sundown, New Hartford/Canton, shopping/restaurants, Farmington river. Don't wait on this one! Seller to find HOC.
Zillow last checked: 8 hours ago
Listing updated: April 18, 2024 at 11:25am
Listed by:
Valerie Nash 860-605-6245,
Turning Point Realty, LLC 860-909-1162
Bought with:
Joseph Salzillo, REB.0795649
Premier Re Group LLC
Source: Smart MLS,MLS#: 170580248
Facts & features
Interior
Bedrooms & bathrooms
- Bedrooms: 4
- Bathrooms: 4
- Full bathrooms: 3
- 1/2 bathrooms: 1
Bathroom
- Level: Main
- Area: 48 Square Feet
- Dimensions: 6 x 8
Heating
- Forced Air, Oil, Other
Cooling
- Ceiling Fan(s), Central Air
Appliances
- Included: Electric Range, Microwave, Range Hood, Refrigerator, Dishwasher, Washer, Dryer, Water Heater
- Laundry: Main Level, Mud Room
Features
- Wired for Data, Central Vacuum, Entrance Foyer
- Windows: Thermopane Windows
- Basement: Full,Partially Finished,Heated,Liveable Space,Storage Space
- Attic: Pull Down Stairs
- Number of fireplaces: 1
Interior area
- Total structure area: 3,675
- Total interior livable area: 3,675 sqft
- Finished area above ground: 2,930
- Finished area below ground: 745
Property
Parking
- Total spaces: 5
- Parking features: Attached, Detached, Driveway, Private, Paved
- Attached garage spaces: 5
- Has uncovered spaces: Yes
Features
- Patio & porch: Deck
- Exterior features: Fruit Trees, Garden, Rain Gutters, Lighting
Lot
- Size: 3.90 Acres
- Features: Secluded, Rolling Slope, Sloped, Wooded
Details
- Parcel number: 2486890
- Zoning: 1
- Other equipment: Generator Ready
Construction
Type & style
- Home type: SingleFamily
- Architectural style: Colonial
- Property subtype: Single Family Residence
Materials
- Vinyl Siding
- Foundation: Concrete Perimeter
- Roof: Asphalt
Condition
- New construction: No
- Year built: 2004
Utilities & green energy
- Sewer: Septic Tank
- Water: Well
- Utilities for property: Underground Utilities
Green energy
- Energy efficient items: Ridge Vents, Windows
- Energy generation: Solar
Community & neighborhood
Community
- Community features: Lake, Library, Medical Facilities, Park, Shopping/Mall
Location
- Region: Barkhamsted
- Subdivision: Ratlum
Price history
| Date | Event | Price |
|---|---|---|
| 3/15/2024 | Sold | $669,500$182/sqft |
Source: | ||
| 1/9/2024 | Pending sale | $669,500$182/sqft |
Source: | ||
| 8/14/2023 | Price change | $669,500-0.8%$182/sqft |
Source: | ||
| 7/2/2023 | Listed for sale | $674,900-1.5%$184/sqft |
Source: | ||
| 6/26/2023 | Listing removed | -- |
Source: | ||
Public tax history
| Year | Property taxes | Tax assessment |
|---|---|---|
| 2025 | $9,856 -0.9% | $388,480 |
| 2024 | $9,945 +11.6% | $388,480 +48% |
| 2023 | $8,908 +1.5% | $262,460 |
Find assessor info on the county website
Neighborhood: 06063
Nearby schools
GreatSchools rating
- 7/10Barkhamsted Elementary SchoolGrades: K-6Distance: 3.3 mi
- 6/10Northwestern Regional Middle SchoolGrades: 7-8Distance: 6.2 mi
- 8/10Northwestern Regional High SchoolGrades: 9-12Distance: 6.2 mi

Get pre-qualified for a loan
At Zillow Home Loans, we can pre-qualify you in as little as 5 minutes with no impact to your credit score.An equal housing lender. NMLS #10287.
Sell for more on Zillow
Get a free Zillow Showcase℠ listing and you could sell for .
$715,300
2% more+ $14,306
With Zillow Showcase(estimated)
$729,606