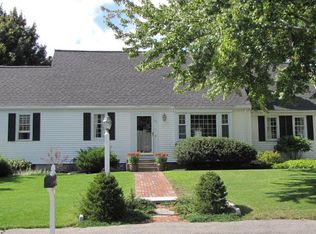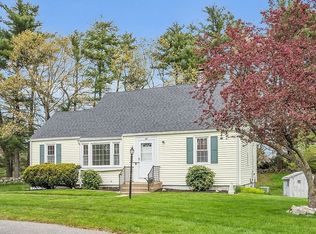Sold for $590,000
$590,000
44 Queensview Rd, Marlborough, MA 01752
4beds
1,682sqft
Single Family Residence
Built in 1963
0.44 Acres Lot
$675,000 Zestimate®
$351/sqft
$3,818 Estimated rent
Home value
$675,000
$641,000 - $709,000
$3,818/mo
Zestimate® history
Loading...
Owner options
Explore your selling options
What's special
*MULTIPLE OFFERS**HIGHEST & BEST DEADLINE SAT 8/5 @ 12:00 noon**A RARE & WONDERFUL OPPORTUNITY IS KNOCKING ON THE DOOR OF THIS CAPTIVATING CAPE! This home has been lived in & loved by same family for 55 years! Upon entering this beautiful home, you will know immediately why they never wanted to leave! The 1st level offers a great layout with 2 generously sized BRs, full bath, gas-fireplaced living rm open to dining rm, a sitting rm/side deck entry w/large coat closet that flows into the bright & sunny kitchen! 2nd level boasts 2 more good sized BRs, full bath w/tile surround, walk-in shower & cedar closet! Fresh paint & gorgeous, newly refinished hardwoods throughout! Basment provides loads of extra space w/huge potential for finishing! Outside you'll find fully fenced-in yard w/inground, gunite pool. Oversized 2 car gar. All of this & perfectly placed on quiet cul-de-sac just around the corner from city's WWII Memorial Beach, playground & basketball court! Fantastic commuter location!
Zillow last checked: 8 hours ago
Listing updated: September 08, 2023 at 09:39am
Listed by:
Alison Zorovich 508-335-7775,
RE/MAX Vision 508-842-3000
Bought with:
Michael MacPherson
North Corner Realty
Source: MLS PIN,MLS#: 73143324
Facts & features
Interior
Bedrooms & bathrooms
- Bedrooms: 4
- Bathrooms: 2
- Full bathrooms: 2
Primary bedroom
- Features: Closet, Flooring - Hardwood, Lighting - Overhead
- Level: Second
- Area: 173.46
- Dimensions: 17.7 x 9.8
Bedroom 2
- Features: Walk-In Closet(s), Flooring - Hardwood, Lighting - Overhead
- Level: Second
- Area: 153.75
- Dimensions: 12.5 x 12.3
Bedroom 3
- Features: Closet, Flooring - Hardwood, Lighting - Overhead
- Level: First
- Area: 131.3
- Dimensions: 13 x 10.1
Bedroom 4
- Features: Closet - Linen, Closet, Flooring - Hardwood, Lighting - Overhead
- Level: First
- Area: 92.07
- Dimensions: 9.9 x 9.3
Bathroom 1
- Features: Bathroom - Full, Bathroom - With Tub & Shower, Flooring - Vinyl, Jacuzzi / Whirlpool Soaking Tub, Lighting - Sconce, Lighting - Overhead
- Level: First
- Area: 39.35
- Dimensions: 5.11 x 7.7
Bathroom 2
- Features: Bathroom - Full, Bathroom - Tiled With Shower Stall, Flooring - Vinyl, Countertops - Stone/Granite/Solid, Lighting - Sconce, Lighting - Overhead
- Level: Second
- Area: 46.2
- Dimensions: 6 x 7.7
Dining room
- Features: Flooring - Hardwood, Exterior Access, Open Floorplan, Lighting - Overhead, Crown Molding
- Level: First
- Area: 133
- Dimensions: 13.3 x 10
Kitchen
- Features: Flooring - Vinyl, Lighting - Overhead
- Level: First
- Area: 120.65
- Dimensions: 12.7 x 9.5
Living room
- Features: Flooring - Hardwood, Window(s) - Picture, Exterior Access
- Level: First
- Area: 192.4
- Dimensions: 14.8 x 13
Heating
- Baseboard, Oil
Cooling
- None
Appliances
- Included: Range, Dishwasher, Microwave, Refrigerator, Washer, Dryer
- Laundry: Electric Dryer Hookup, Washer Hookup, In Basement
Features
- Closet, Pantry, Bathroom - Full, Bathroom - Tiled With Shower Stall, Closet - Linen, Cedar Closet(s), Lighting - Overhead, Sitting Room
- Flooring: Tile, Vinyl, Hardwood, Flooring - Vinyl, Flooring - Hardwood
- Doors: Insulated Doors, Storm Door(s)
- Windows: Insulated Windows
- Basement: Full,Interior Entry,Bulkhead,Concrete
- Number of fireplaces: 1
- Fireplace features: Living Room
Interior area
- Total structure area: 1,682
- Total interior livable area: 1,682 sqft
Property
Parking
- Total spaces: 8
- Parking features: Detached, Garage Door Opener, Storage, Garage Faces Side, Paved Drive, Off Street, Paved
- Garage spaces: 2
- Uncovered spaces: 6
Features
- Patio & porch: Deck - Wood
- Exterior features: Balcony / Deck, Deck - Wood, Pool - Inground, Rain Gutters, Storage, Fenced Yard, Garden
- Has private pool: Yes
- Pool features: In Ground
- Fencing: Fenced/Enclosed,Fenced
- Frontage length: 100.00
Lot
- Size: 0.44 Acres
- Features: Cul-De-Sac, Level
Details
- Parcel number: MARLM007B068L000
- Zoning: RS
Construction
Type & style
- Home type: SingleFamily
- Architectural style: Cape
- Property subtype: Single Family Residence
Materials
- Frame
- Foundation: Concrete Perimeter
- Roof: Shingle
Condition
- Year built: 1963
Utilities & green energy
- Electric: Circuit Breakers, 200+ Amp Service
- Sewer: Public Sewer
- Water: Public
- Utilities for property: for Electric Range, for Electric Dryer, Washer Hookup
Community & neighborhood
Community
- Community features: Public Transportation, Shopping, Tennis Court(s), Park, Walk/Jog Trails, Golf, Medical Facility, Bike Path, Highway Access, House of Worship, Private School, Public School, University, Sidewalks
Location
- Region: Marlborough
Other
Other facts
- Listing terms: Contract
- Road surface type: Paved
Price history
| Date | Event | Price |
|---|---|---|
| 9/8/2023 | Sold | $590,000+12.4%$351/sqft |
Source: MLS PIN #73143324 Report a problem | ||
| 8/2/2023 | Listed for sale | $525,000$312/sqft |
Source: MLS PIN #73143324 Report a problem | ||
Public tax history
| Year | Property taxes | Tax assessment |
|---|---|---|
| 2025 | $5,813 +2.8% | $589,600 +6.8% |
| 2024 | $5,655 -2.5% | $552,200 +9.9% |
| 2023 | $5,798 +4.9% | $502,400 +19.2% |
Find assessor info on the county website
Neighborhood: Kings View/ Miles Standish
Nearby schools
GreatSchools rating
- 5/10Charles Jaworek SchoolGrades: K-5Distance: 0.4 mi
- 5/101 Lt Charles W. Whitcomb SchoolGrades: 6-8Distance: 1.3 mi
- 4/10Marlborough High SchoolGrades: 9-12Distance: 1 mi
Schools provided by the listing agent
- Elementary: Charles Jaworek
- Middle: 1 Lt. Charles W
- High: Marlborough Hs
Source: MLS PIN. This data may not be complete. We recommend contacting the local school district to confirm school assignments for this home.
Get a cash offer in 3 minutes
Find out how much your home could sell for in as little as 3 minutes with a no-obligation cash offer.
Estimated market value$675,000
Get a cash offer in 3 minutes
Find out how much your home could sell for in as little as 3 minutes with a no-obligation cash offer.
Estimated market value
$675,000

