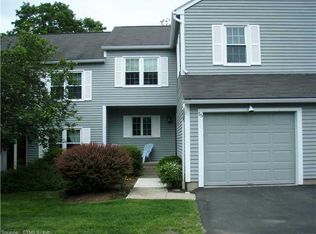Sold for $285,000
$285,000
44 Quarry Village Road #48, Cheshire, CT 06410
2beds
1,440sqft
Condominium, Townhouse
Built in 1985
-- sqft lot
$330,800 Zestimate®
$198/sqft
$2,578 Estimated rent
Home value
$330,800
$314,000 - $351,000
$2,578/mo
Zestimate® history
Loading...
Owner options
Explore your selling options
What's special
HIGHEST AND BEST DUE FRIDAY AT MIDNIGHT. Lovely, meticulously maintained 3 bedroom, 1 and a half bath town house in the desirable, quiet, tree lined Quarry Village Complex, with mature shrubbery and flowering plants creating a cozy oasis. Step into the unit through the front door or through your private garage and you will find the half bath conveniently located off the entrance hall. A few more steps and you will find the eat in kitchen that opens to the formal dining room, which then leads to the living room with a fireplace and a large recessed window with lots of space for plants or other treasures. There are sliders in the dining room that lead to the deck where you can enjoy the quiet oasis of the rear yard. The 2nd floor has 3 bedrooms, one of the bedrooms is currently used as a home office. The primary bedroom has a spacious walk-in closet and has a private entrance to the full bathroom. There is a second, bonus, walk in closet in the hallway. The laundry area is in the full basement which also provides lots of storage space. Enjoy the peace and quiet of country living with the many conveniences that the town of Cheshire offers, easy highway access, shopping, restaurants, and outdoor recreation, including the Roaring Brook Falls and the Farmington Canal Heritage bike trail.
Zillow last checked: 8 hours ago
Listing updated: July 09, 2024 at 08:18pm
Listed by:
Mary Ellen Maloney 860-518-4539,
SalCal Real Estate Connections 860-893-0093
Bought with:
Jessica L. Scandiffio, RES.0806449
Coldwell Banker Realty
Source: Smart MLS,MLS#: 170598081
Facts & features
Interior
Bedrooms & bathrooms
- Bedrooms: 2
- Bathrooms: 2
- Full bathrooms: 1
- 1/2 bathrooms: 1
Primary bedroom
- Features: Walk-In Closet(s)
- Level: Upper
- Area: 182 Square Feet
- Dimensions: 14 x 13
Bedroom
- Level: Upper
- Area: 132 Square Feet
- Dimensions: 12 x 11
Bedroom
- Level: Upper
- Area: 100 Square Feet
- Dimensions: 10 x 10
Dining room
- Level: Main
- Area: 132 Square Feet
- Dimensions: 11 x 12
Kitchen
- Level: Main
- Area: 121 Square Feet
- Dimensions: 11 x 11
Living room
- Features: Fireplace
- Level: Main
- Area: 154 Square Feet
- Dimensions: 11 x 14
Heating
- Forced Air, Natural Gas
Cooling
- Central Air
Appliances
- Included: Oven/Range, Microwave, Refrigerator, Dishwasher, Water Heater, Gas Water Heater
- Laundry: Lower Level
Features
- Wired for Data
- Doors: Storm Door(s)
- Windows: Thermopane Windows
- Basement: Full
- Attic: Crawl Space
- Number of fireplaces: 1
Interior area
- Total structure area: 1,440
- Total interior livable area: 1,440 sqft
- Finished area above ground: 1,440
Property
Parking
- Total spaces: 2
- Parking features: Attached
- Attached garage spaces: 1
Features
- Stories: 2
- Patio & porch: Deck
Lot
- Features: Level
Details
- Parcel number: 2338773
- Zoning: CNDO
Construction
Type & style
- Home type: Condo
- Architectural style: Townhouse
- Property subtype: Condominium, Townhouse
Materials
- Clapboard, Wood Siding
Condition
- New construction: No
- Year built: 1985
Details
- Builder model: Townhouse
Utilities & green energy
- Sewer: Public Sewer
- Water: Public
Green energy
- Energy efficient items: Doors, Windows
Community & neighborhood
Community
- Community features: Library, Medical Facilities, Shopping/Mall
Location
- Region: Cheshire
HOA & financial
HOA
- Has HOA: Yes
- HOA fee: $380 monthly
- Amenities included: Guest Parking, Management
- Services included: Maintenance Grounds, Trash, Snow Removal
Price history
| Date | Event | Price |
|---|---|---|
| 10/18/2023 | Sold | $285,000+5.6%$198/sqft |
Source: | ||
| 9/24/2023 | Pending sale | $270,000$188/sqft |
Source: | ||
| 9/20/2023 | Listed for sale | $270,000$188/sqft |
Source: | ||
Public tax history
Tax history is unavailable.
Neighborhood: 06410
Nearby schools
GreatSchools rating
- 9/10Highland SchoolGrades: K-6Distance: 1.3 mi
- 7/10Dodd Middle SchoolGrades: 7-8Distance: 1 mi
- 9/10Cheshire High SchoolGrades: 9-12Distance: 2.1 mi
Schools provided by the listing agent
- Elementary: Highland
- Middle: Dodd
- High: Cheshire
Source: Smart MLS. This data may not be complete. We recommend contacting the local school district to confirm school assignments for this home.

Get pre-qualified for a loan
At Zillow Home Loans, we can pre-qualify you in as little as 5 minutes with no impact to your credit score.An equal housing lender. NMLS #10287.
