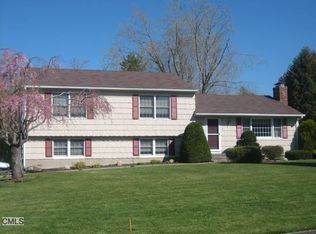Sold for $625,000
$625,000
44 Quaker Ridge Road, Bethel, CT 06801
3beds
1,923sqft
Single Family Residence
Built in 1988
0.47 Acres Lot
$642,900 Zestimate®
$325/sqft
$3,900 Estimated rent
Home value
$642,900
$579,000 - $714,000
$3,900/mo
Zestimate® history
Loading...
Owner options
Explore your selling options
What's special
This beautiful 3-bedroom, 2-bath Colonial in the sought-after Chimney Heights neighborhood blends comfort, style, and modern upgrades. Hardwood floors flow throughout most of the home, while the inviting kitchen boasts stainless steel appliances, granite countertops, and a spacious center island. The bright formal living room features a large bay window, creating a welcoming atmosphere. The expansive family room, anchored by a brick fireplace, offers access to the garage and a private, landscaped backyard with a patio, heated inground pool, and hot tub-perfect for relaxation and entertaining. Upstairs, the primary suite offers a peaceful retreat with access to an updated bath. Two additional spacious bedrooms provide plenty of room for family or guests. The finished lower level offers versatile space for a home office or recreation room, plus ample storage. Modern conveniences include a newer roof and solar panels averaging just $20 per month in electricity costs. Additional features include an electric vehicle charger and upgraded underground electrical service, ideal for future smart home enhancements like central air. Set on a corner lot with sunset views, this home is within walking distance to parks and offers easy access to I-84 and shopping. Don't miss this move-in-ready gem! Photos, video and floor plan coming later this week. Please Submit all Final Offers by noon on Monday 3/24/25.
Zillow last checked: 8 hours ago
Listing updated: April 30, 2025 at 03:08pm
Listed by:
Donna M. Gilbert 203-253-5422,
Keller Williams Realty 203-429-4020
Bought with:
Annette Cicinelli, RES.0812119
Keller Williams Realty Partner
Source: Smart MLS,MLS#: 24080621
Facts & features
Interior
Bedrooms & bathrooms
- Bedrooms: 3
- Bathrooms: 2
- Full bathrooms: 2
Primary bedroom
- Features: Ceiling Fan(s), Full Bath
- Level: Upper
Bedroom
- Features: Hardwood Floor
- Level: Upper
Bedroom
- Features: Hardwood Floor
- Level: Upper
Dining room
- Features: Beamed Ceilings, Hardwood Floor
- Level: Main
Family room
- Features: Fireplace, Sliders, Wall/Wall Carpet
- Level: Main
Kitchen
- Features: Granite Counters, Kitchen Island, Hardwood Floor
- Level: Main
Living room
- Features: Hardwood Floor
- Level: Main
Rec play room
- Features: Wall/Wall Carpet
- Level: Lower
Heating
- Baseboard, Oil
Cooling
- Window Unit(s)
Appliances
- Included: Electric Range, Microwave, Refrigerator, Dishwasher, Washer, Dryer, Water Heater
Features
- Smart Thermostat
- Basement: Full,Sump Pump,Storage Space,Finished
- Attic: Pull Down Stairs
- Number of fireplaces: 1
Interior area
- Total structure area: 1,923
- Total interior livable area: 1,923 sqft
- Finished area above ground: 1,923
Property
Parking
- Total spaces: 2
- Parking features: Attached
- Attached garage spaces: 2
Features
- Patio & porch: Patio
- Has private pool: Yes
- Pool features: Gunite, Heated, Pool/Spa Combo, Alarm, Fenced, In Ground
Lot
- Size: 0.47 Acres
- Features: Corner Lot, Level
Details
- Parcel number: 3295
- Zoning: R-20
Construction
Type & style
- Home type: SingleFamily
- Architectural style: Colonial
- Property subtype: Single Family Residence
Materials
- Vinyl Siding
- Foundation: Concrete Perimeter
- Roof: Asphalt
Condition
- New construction: No
- Year built: 1988
Utilities & green energy
- Sewer: Public Sewer
- Water: Public
Green energy
- Energy efficient items: Thermostat
- Energy generation: Solar
Community & neighborhood
Security
- Security features: Security System
Community
- Community features: Health Club, Library, Park, Playground, Public Rec Facilities, Shopping/Mall, Tennis Court(s)
Location
- Region: Bethel
- Subdivision: Chimney Heights
Price history
| Date | Event | Price |
|---|---|---|
| 4/30/2025 | Sold | $625,000+11.6%$325/sqft |
Source: | ||
| 3/26/2025 | Pending sale | $560,000$291/sqft |
Source: | ||
| 3/20/2025 | Listed for sale | $560,000+43.6%$291/sqft |
Source: | ||
| 5/11/2023 | Listing removed | -- |
Source: Zillow Rentals Report a problem | ||
| 5/9/2023 | Listed for rent | $3,800$2/sqft |
Source: Zillow Rentals Report a problem | ||
Public tax history
| Year | Property taxes | Tax assessment |
|---|---|---|
| 2025 | $9,994 +4.2% | $328,650 |
| 2024 | $9,587 +2.6% | $328,650 |
| 2023 | $9,344 +10.3% | $328,650 +34.2% |
Find assessor info on the county website
Neighborhood: 06801
Nearby schools
GreatSchools rating
- 8/10Ralph M. T. Johnson SchoolGrades: 3-5Distance: 1.1 mi
- 8/10Bethel Middle SchoolGrades: 6-8Distance: 1.2 mi
- 8/10Bethel High SchoolGrades: 9-12Distance: 1.4 mi
Schools provided by the listing agent
- Middle: Bethel
- High: Bethel
Source: Smart MLS. This data may not be complete. We recommend contacting the local school district to confirm school assignments for this home.
Get pre-qualified for a loan
At Zillow Home Loans, we can pre-qualify you in as little as 5 minutes with no impact to your credit score.An equal housing lender. NMLS #10287.
Sell for more on Zillow
Get a Zillow Showcase℠ listing at no additional cost and you could sell for .
$642,900
2% more+$12,858
With Zillow Showcase(estimated)$655,758
