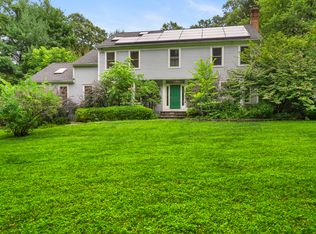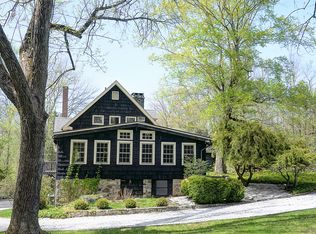Beautiful transitional-style residence tucked away in private enclave at NY border in best commute location. The open concept design of the home is enhanced by the fresh, on-trend color palette, hardwood floors, crown molding, wainscot paneling & many large divided-light windows, all in a pristine 3-acre setting. Main Floor Rooms incl: soaring 2-story cathedral entry Foyer; spacious Dining Room; sunken Formal Living Room; gourmet Kitchen w/an impressive marble-topped center island seating four & ample storage, custom cabinetry w/granite counters, professional appliances, SubZero refrigerator & wine fridge; Breakfast Nook w/views to rear deck; Laundry & Butler's Pantry; sunken Family Room w/floor-to-ceiling, wood burning fireplace & vaulted ceiling. In addition there is a lovely guest suite w/full bath & private entrance to the rear deck. Upstairs, a vaulted Master Suite has large walk-in closet + 12-foot ceilings in the renovated, spa-like master bath plus 3 add'l large Bedrooms & renovated hall bath. The finished Lower Level includes a spacious Mudroom w/multiple closets, Bar, Media Room & Playroom. Level 3 acres w/seasonal brook has large rear deck + room for pool. 1000 gallon propane tank + electrical sub-panel for pool already installed. Standby generator, circular drive & town water for convenience. Located at NY border for best commute to all points south in Westchester & Fairfield counties, and just over an hour to NYC. Move in ready! Pride of ownership!
This property is off market, which means it's not currently listed for sale or rent on Zillow. This may be different from what's available on other websites or public sources.

