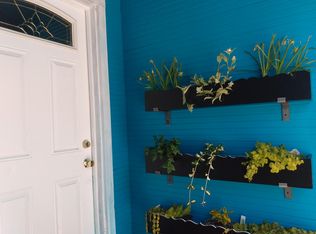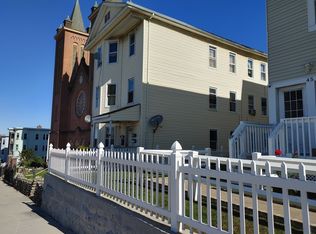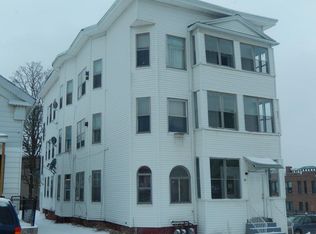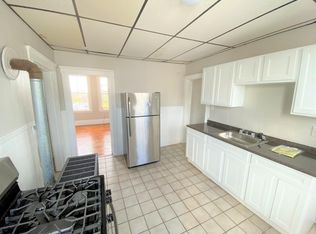Solid 2 Family Unit on a centrally located corner lot of Worcester. Easy access to Rt. 290 & Rt. 146 as well as the downtown train/bus station, and Shrewsbury St. night life! Polished hardwood floors throughout, spacious bedrooms as well as bow windows in each kitchen area. Entire unit has newly updated electric heat, excluding enclosed front porch areas. Good investment opportunity attractive to U Mass workers and college students. This unit needs some TLC but could easily shine again!
This property is off market, which means it's not currently listed for sale or rent on Zillow. This may be different from what's available on other websites or public sources.



