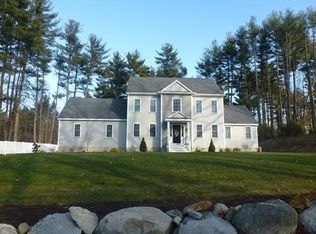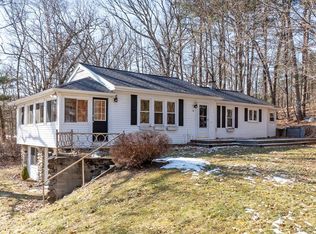Sold for $530,000 on 05/17/24
$530,000
44 Providence Rd, Westford, MA 01886
3beds
1,176sqft
Single Family Residence
Built in 1900
1.48 Acres Lot
$584,100 Zestimate®
$451/sqft
$3,508 Estimated rent
Home value
$584,100
$543,000 - $625,000
$3,508/mo
Zestimate® history
Loading...
Owner options
Explore your selling options
What's special
Charming colonial set on a beautiful 1.48 acre parcel with private back yard, mature trees, plantings and stone walls. This well maintained home offers endless opportunities for first time home buyers, downsizing, an expansion/renovation project or an excellent rental/investment property. Enjoy the spacious sun-lit living room with hardwood floors, kitchen with stainless appliances and dining area, first floor bedroom with hardwood floors, plus a full bath with laundry. Second floor provides two bedrooms and half bath. Recent updates include new roof (2021), well (2020) with softener and filtration system, hot water tank (2019), central air conditioning, windows (2017) and storm doors. Additional features include low maintenance vinyl siding and two storage sheds. Conveniently located close to Routes 3 & 495, town center, shopping, restaurants and Westford's highly rated schools. Quick closing possible. This gem will not last!
Zillow last checked: 8 hours ago
Listing updated: May 18, 2024 at 08:04am
Listed by:
Marie Doctor 978-758-6481,
Barrett Sotheby's International Realty 978-692-6141
Bought with:
John McPartlen
eXp Realty
Source: MLS PIN,MLS#: 73210313
Facts & features
Interior
Bedrooms & bathrooms
- Bedrooms: 3
- Bathrooms: 2
- Full bathrooms: 1
- 1/2 bathrooms: 1
Primary bedroom
- Features: Closet, Flooring - Wall to Wall Carpet
- Level: Second
- Area: 144
- Dimensions: 12 x 12
Bedroom 2
- Features: Closet, Flooring - Hardwood
- Level: First
- Area: 132
- Dimensions: 12 x 11
Bedroom 3
- Features: Flooring - Wall to Wall Carpet
- Level: Second
- Area: 132
- Dimensions: 12 x 11
Bathroom 1
- Features: Bathroom - With Tub & Shower, Flooring - Stone/Ceramic Tile, Dryer Hookup - Electric, Washer Hookup
- Level: First
- Area: 63
- Dimensions: 9 x 7
Bathroom 2
- Features: Bathroom - Half, Flooring - Stone/Ceramic Tile
- Level: Second
- Area: 32
- Dimensions: 8 x 4
Kitchen
- Features: Flooring - Vinyl, Exterior Access, Stainless Steel Appliances, Lighting - Overhead
- Level: First
- Area: 154
- Dimensions: 14 x 11
Living room
- Features: Flooring - Hardwood
- Level: First
- Area: 288
- Dimensions: 24 x 12
Heating
- Forced Air, Propane
Cooling
- Central Air
Appliances
- Laundry: First Floor, Electric Dryer Hookup, Washer Hookup
Features
- Flooring: Tile, Vinyl, Carpet, Hardwood
- Doors: Storm Door(s)
- Windows: Screens
- Basement: Partial,Crawl Space,Interior Entry,Sump Pump,Dirt Floor,Concrete,Unfinished
- Has fireplace: No
Interior area
- Total structure area: 1,176
- Total interior livable area: 1,176 sqft
Property
Parking
- Total spaces: 6
- Parking features: Off Street, Stone/Gravel
- Uncovered spaces: 6
Features
- Exterior features: Storage, Screens
Lot
- Size: 1.48 Acres
- Features: Easements, Gentle Sloping
Details
- Parcel number: M:0027.0 P:0089 S:0000,874279
- Zoning: RA
Construction
Type & style
- Home type: SingleFamily
- Architectural style: Colonial
- Property subtype: Single Family Residence
Materials
- Frame
- Foundation: Stone, Other
- Roof: Shingle
Condition
- Year built: 1900
Utilities & green energy
- Electric: Circuit Breakers
- Sewer: Private Sewer
- Water: Private
- Utilities for property: for Electric Range, for Electric Dryer, Washer Hookup
Community & neighborhood
Community
- Community features: Shopping, Tennis Court(s), Park, Walk/Jog Trails, Highway Access, House of Worship, Public School
Location
- Region: Westford
Other
Other facts
- Listing terms: Contract
- Road surface type: Paved
Price history
| Date | Event | Price |
|---|---|---|
| 5/17/2024 | Sold | $530,000-7.8%$451/sqft |
Source: MLS PIN #73210313 Report a problem | ||
| 4/1/2024 | Contingent | $575,000$489/sqft |
Source: MLS PIN #73210313 Report a problem | ||
| 3/8/2024 | Listed for sale | $575,000+35.3%$489/sqft |
Source: MLS PIN #73210313 Report a problem | ||
| 11/23/2020 | Listing removed | $425,000$361/sqft |
Source: Coldwell Banker Realty - Westford #72671563 Report a problem | ||
| 11/9/2020 | Pending sale | $425,000$361/sqft |
Source: Coldwell Banker Realty - Westford #72671563 Report a problem | ||
Public tax history
| Year | Property taxes | Tax assessment |
|---|---|---|
| 2025 | $6,597 | $479,100 |
| 2024 | $6,597 +0.2% | $479,100 +7.4% |
| 2023 | $6,586 +2.7% | $446,200 +15.8% |
Find assessor info on the county website
Neighborhood: 01886
Nearby schools
GreatSchools rating
- 8/10Abbot Elementary SchoolGrades: 3-5Distance: 0.3 mi
- 8/10Stony Brook SchoolGrades: 6-8Distance: 2.1 mi
- 10/10Westford AcademyGrades: 9-12Distance: 2 mi
Schools provided by the listing agent
- Elementary: Nabnasset/Abbot
- Middle: Stony Brook
- High: Westfordacademy
Source: MLS PIN. This data may not be complete. We recommend contacting the local school district to confirm school assignments for this home.
Get a cash offer in 3 minutes
Find out how much your home could sell for in as little as 3 minutes with a no-obligation cash offer.
Estimated market value
$584,100
Get a cash offer in 3 minutes
Find out how much your home could sell for in as little as 3 minutes with a no-obligation cash offer.
Estimated market value
$584,100

