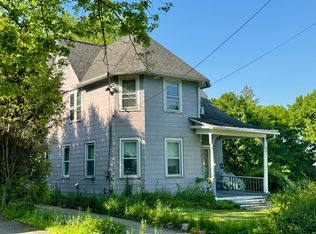Sold for $441,000
$441,000
44 Prospect Street, Watertown, CT 06795
3beds
1,712sqft
Single Family Residence
Built in 1868
0.34 Acres Lot
$464,500 Zestimate®
$258/sqft
$2,902 Estimated rent
Home value
$464,500
Estimated sales range
Not available
$2,902/mo
Zestimate® history
Loading...
Owner options
Explore your selling options
What's special
Presenting 44 Prospect Street Watertown located in the heart of Watertown, just a short walk to downtown. This Classic 3-Bedroom Colonial features modern updates and exceptional cham nothing to do here but move in. This Home boasts central air, first floor laundry room, a remodeled kitchen and a beautifully updated bathroom. The Open Floor Plan offers a seamless blend of traditional elegance and contemporary convenience. Outside, this meticulously landscaped level yard includes a fire pit, paver sidewalk and covered porch, perfect for relaxing. An oversized 2-car garage completes the property, providing ample storage and convenience. This Home truly captures the essence of classic Colonial style with thoughtful modern amenity's. Lastly this exceptional Home a fantastic opportunity for future expansion, with a walk-up attic that's ready to be transformed into additional living space.
Zillow last checked: 8 hours ago
Listing updated: December 20, 2024 at 07:02am
Listed by:
Ken Demirs 860-483-1107,
Regency Real Estate, LLC 860-945-9868
Bought with:
Wende Foreman, RES.0796508
William Pitt Sotheby's Int'l
Source: Smart MLS,MLS#: 24056393
Facts & features
Interior
Bedrooms & bathrooms
- Bedrooms: 3
- Bathrooms: 2
- Full bathrooms: 1
- 1/2 bathrooms: 1
Primary bedroom
- Features: Walk-In Closet(s), Composite Floor
- Level: Upper
- Area: 252 Square Feet
- Dimensions: 12 x 21
Bedroom
- Features: Composite Floor
- Level: Upper
- Area: 143 Square Feet
- Dimensions: 11 x 13
Bedroom
- Features: Composite Floor
- Level: Upper
- Area: 110 Square Feet
- Dimensions: 10 x 11
Dining room
- Features: Built-in Features, Hardwood Floor
- Level: Main
- Area: 143 Square Feet
- Dimensions: 11 x 13
Family room
- Features: Hardwood Floor
- Level: Main
- Area: 288 Square Feet
- Dimensions: 12 x 24
Kitchen
- Features: Remodeled, Breakfast Bar, Quartz Counters, Composite Floor
- Level: Main
- Area: 180 Square Feet
- Dimensions: 12 x 15
Heating
- Forced Air, Natural Gas
Cooling
- Central Air
Appliances
- Included: Gas Cooktop, Gas Range, Microwave, Refrigerator, Dishwasher, Washer, Dryer, Electric Water Heater, Water Heater
- Laundry: Main Level
Features
- Wired for Data, Entrance Foyer
- Windows: Thermopane Windows
- Basement: Full,Unfinished,Storage Space,Concrete
- Attic: Storage,Walk-up
- Has fireplace: No
Interior area
- Total structure area: 1,712
- Total interior livable area: 1,712 sqft
- Finished area above ground: 1,712
Property
Parking
- Total spaces: 2
- Parking features: Detached, Garage Door Opener
- Garage spaces: 2
Features
- Patio & porch: Porch
Lot
- Size: 0.34 Acres
- Features: Level
Details
- Parcel number: 910886
- Zoning: R10
Construction
Type & style
- Home type: SingleFamily
- Architectural style: Colonial
- Property subtype: Single Family Residence
Materials
- Aluminum Siding
- Foundation: Masonry, Stone
- Roof: Asphalt
Condition
- New construction: No
- Year built: 1868
Utilities & green energy
- Sewer: Public Sewer
- Water: Public
Green energy
- Energy efficient items: Windows
Community & neighborhood
Community
- Community features: Golf, Health Club, Library, Shopping/Mall, Near Public Transport
Location
- Region: Watertown
- Subdivision: Taft School
Price history
| Date | Event | Price |
|---|---|---|
| 12/19/2024 | Sold | $441,000+5%$258/sqft |
Source: | ||
| 12/7/2024 | Pending sale | $420,000$245/sqft |
Source: | ||
| 10/31/2024 | Listed for sale | $420,000+68%$245/sqft |
Source: | ||
| 4/8/2021 | Sold | $250,000-3.5%$146/sqft |
Source: | ||
| 10/30/2020 | Price change | $259,000-2.3%$151/sqft |
Source: West View Properties, LLC #170347512 Report a problem | ||
Public tax history
| Year | Property taxes | Tax assessment |
|---|---|---|
| 2025 | $5,514 +5.9% | $183,540 |
| 2024 | $5,207 +11.6% | $183,540 +45% |
| 2023 | $4,666 +5.5% | $126,600 |
Find assessor info on the county website
Neighborhood: 06795
Nearby schools
GreatSchools rating
- 5/10Fletcher W. Judson SchoolGrades: 3-5Distance: 0.6 mi
- 6/10Swift Middle SchoolGrades: 6-8Distance: 1.7 mi
- 4/10Watertown High SchoolGrades: 9-12Distance: 1 mi
Schools provided by the listing agent
- Elementary: Fletcher W. Judson
- Middle: Swift
- High: Watertown
Source: Smart MLS. This data may not be complete. We recommend contacting the local school district to confirm school assignments for this home.

Get pre-qualified for a loan
At Zillow Home Loans, we can pre-qualify you in as little as 5 minutes with no impact to your credit score.An equal housing lender. NMLS #10287.
