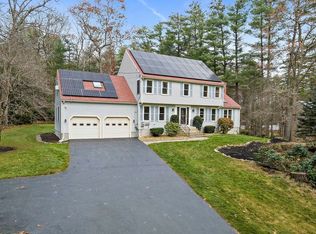Sold for $1,025,000
$1,025,000
44 Proctor St, Hopkinton, MA 01748
4beds
3,423sqft
Single Family Residence
Built in 1988
1.64 Acres Lot
$1,027,600 Zestimate®
$299/sqft
$4,929 Estimated rent
Home value
$1,027,600
$956,000 - $1.11M
$4,929/mo
Zestimate® history
Loading...
Owner options
Explore your selling options
What's special
European charm and comfort come to mind upon entering this Colonial style home nestled on 1.64 acres at the end of a cul-de-sac. The traditional design has been opened up to create a modern flow for today’s lifestyle. The eat-in kitchen opens to a spectacular family room with vaulted ceilings & gas fireplace ideal for hosting memorable gatherings. Warm hardwood floors flow seamlessly throughout the main floor including living, dining and office spaces. A large primary suite includes a walk-in closet, en-suite bath & access to a cozy loft for reading or work. Three generous family bedrooms and additional bath complete the second floor . Finished areas in the lower level provide extra square footage for gym or play. Outside a private oasis awaits with a lush landscaped backyard featuring a sparkling pool & entertaining area perfect for enjoying sunny days & starry nights. Modern pet shower in first floor bath. Access to woods & trails. Conveniently located near commuter routes.
Zillow last checked: 8 hours ago
Listing updated: July 01, 2025 at 12:32pm
Listed by:
Julie Panagakos 781-856-9859,
Gibson Sotheby's International Realty 781-894-8282
Bought with:
Margo Otey
REMAX Executive Realty
Source: MLS PIN,MLS#: 73354715
Facts & features
Interior
Bedrooms & bathrooms
- Bedrooms: 4
- Bathrooms: 3
- Full bathrooms: 2
- 1/2 bathrooms: 1
Primary bedroom
- Features: Walk-In Closet(s), Flooring - Hardwood
- Level: Second
- Area: 216
- Dimensions: 12 x 18
Bedroom 2
- Features: Closet, Flooring - Wall to Wall Carpet
- Level: Second
- Area: 126
- Dimensions: 14 x 9
Bedroom 3
- Features: Closet, Flooring - Wall to Wall Carpet
- Level: Second
- Area: 195
- Dimensions: 15 x 13
Bedroom 4
- Features: Closet, Flooring - Wall to Wall Carpet
- Level: Second
- Area: 195
- Dimensions: 15 x 13
Primary bathroom
- Features: Yes
Bathroom 1
- Features: Bathroom - Half
- Level: First
Bathroom 2
- Features: Bathroom - Full
- Level: Second
Bathroom 3
- Features: Bathroom - Full
- Level: Second
Dining room
- Features: Flooring - Hardwood
- Level: First
- Area: 240
- Dimensions: 12 x 20
Family room
- Features: Flooring - Hardwood
- Level: First
- Area: 529
- Dimensions: 23 x 23
Kitchen
- Features: Flooring - Hardwood, Dining Area, Countertops - Stone/Granite/Solid
- Level: First
- Area: 476
- Dimensions: 17 x 28
Living room
- Features: Flooring - Hardwood
- Level: First
- Area: 208
- Dimensions: 16 x 13
Office
- Features: Flooring - Hardwood
- Level: First
- Area: 176
- Dimensions: 11 x 16
Heating
- Baseboard, Oil
Cooling
- Central Air, Ductless
Appliances
- Included: Range, Dishwasher, Refrigerator, Freezer, Washer, Dryer
- Laundry: In Basement, Electric Dryer Hookup, Washer Hookup
Features
- Office, Loft, Play Room
- Flooring: Wood, Tile, Carpet, Flooring - Hardwood
- Basement: Partially Finished,Interior Entry
- Number of fireplaces: 2
Interior area
- Total structure area: 3,423
- Total interior livable area: 3,423 sqft
- Finished area above ground: 2,723
- Finished area below ground: 700
Property
Parking
- Total spaces: 6
- Parking features: Paved Drive
- Uncovered spaces: 6
Features
- Patio & porch: Deck, Patio
- Exterior features: Deck, Patio, Pool - Inground, Cabana, Storage, Fenced Yard
- Has private pool: Yes
- Pool features: In Ground
- Fencing: Fenced
Lot
- Size: 1.64 Acres
- Features: Wooded, Easements
Details
- Additional structures: Cabana
- Parcel number: M:0U14 B:0042 L:0,533670
- Zoning: A
Construction
Type & style
- Home type: SingleFamily
- Architectural style: Colonial
- Property subtype: Single Family Residence
Materials
- Frame
- Foundation: Concrete Perimeter
- Roof: Shingle
Condition
- Year built: 1988
Utilities & green energy
- Sewer: Private Sewer
- Water: Private
- Utilities for property: for Electric Range, for Electric Oven, for Electric Dryer, Washer Hookup
Community & neighborhood
Community
- Community features: Shopping, Walk/Jog Trails
Location
- Region: Hopkinton
Price history
| Date | Event | Price |
|---|---|---|
| 7/1/2025 | Sold | $1,025,000+3%$299/sqft |
Source: MLS PIN #73354715 Report a problem | ||
| 4/7/2025 | Contingent | $995,000$291/sqft |
Source: MLS PIN #73354715 Report a problem | ||
| 4/3/2025 | Listed for sale | $995,000+54.3%$291/sqft |
Source: MLS PIN #73354715 Report a problem | ||
| 8/22/2019 | Sold | $645,000-3.6%$188/sqft |
Source: Public Record Report a problem | ||
| 7/13/2019 | Pending sale | $669,000$195/sqft |
Source: William Raveis Real Estate #72508271 Report a problem | ||
Public tax history
| Year | Property taxes | Tax assessment |
|---|---|---|
| 2025 | $12,508 +4.5% | $882,100 +7.6% |
| 2024 | $11,973 +1.2% | $819,500 +9.6% |
| 2023 | $11,826 +1.7% | $748,000 +9.5% |
Find assessor info on the county website
Neighborhood: 01748
Nearby schools
GreatSchools rating
- 10/10Elmwood Elementary SchoolGrades: 2-3Distance: 0.5 mi
- 8/10Hopkinton Middle SchoolGrades: 6-8Distance: 1.6 mi
- 10/10Hopkinton High SchoolGrades: 9-12Distance: 1.7 mi
Get a cash offer in 3 minutes
Find out how much your home could sell for in as little as 3 minutes with a no-obligation cash offer.
Estimated market value$1,027,600
Get a cash offer in 3 minutes
Find out how much your home could sell for in as little as 3 minutes with a no-obligation cash offer.
Estimated market value
$1,027,600
