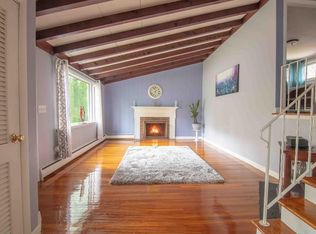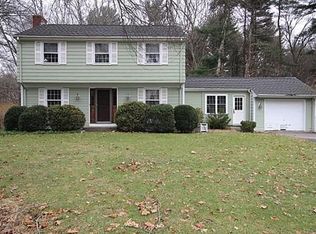Sold for $430,000 on 02/09/23
$430,000
44 Preston Rd, Attleboro, MA 02703
3beds
1,638sqft
Single Family Residence
Built in 1960
0.53 Acres Lot
$554,600 Zestimate®
$263/sqft
$3,126 Estimated rent
Home value
$554,600
$527,000 - $588,000
$3,126/mo
Zestimate® history
Loading...
Owner options
Explore your selling options
What's special
Tucked away in a desirable Attleboro neighborhood on a cul-de-sac is this tastefully updated home, with private backyard abutting conservation land. Focusing on indoor/outdoor living, the home boasts a large sunroom with cathedral ceilings, skylights, slate floor, wood stove, sliding doors leads to large deck, surrounded by mature trees which provides a private serene setting. Livingroom boasts rustic beams, wood burning fireplace and built-ins. Open eat in kitchen with skylights for abundant natural light. The full basement offers huge potential to add additional space to expand and enjoy. Don’t miss out on this single-story home with lots of extra space for you to customize to meet your needs!
Zillow last checked: 8 hours ago
Listing updated: February 10, 2023 at 05:29am
Listed by:
Donna Marie Miller 781-844-9242,
Envision Real Estate, Inc. 617-974-7542
Bought with:
Jessica Medeiros
Century 21 Signature Properties
Source: MLS PIN,MLS#: 73065992
Facts & features
Interior
Bedrooms & bathrooms
- Bedrooms: 3
- Bathrooms: 2
- Full bathrooms: 1
- 1/2 bathrooms: 1
Primary bedroom
- Features: Flooring - Hardwood, Flooring - Wall to Wall Carpet, Closet - Double
- Level: First
Bedroom 2
- Features: Closet/Cabinets - Custom Built, Flooring - Hardwood
- Level: First
Bedroom 3
- Features: Closet, Flooring - Hardwood
- Level: First
Bathroom 1
- Features: Bathroom - Full, Flooring - Stone/Ceramic Tile
- Level: First
Bathroom 2
- Features: Bathroom - Half, Dryer Hookup - Electric, Remodeled, Washer Hookup
- Level: First
Family room
- Features: Closet/Cabinets - Custom Built, Flooring - Hardwood
- Level: First
Kitchen
- Features: Skylight, Flooring - Laminate, Dining Area, Breakfast Bar / Nook, Open Floorplan, Recessed Lighting
- Level: First
Living room
- Features: Beamed Ceilings, Flooring - Hardwood, Exterior Access
- Level: First
Heating
- Baseboard, Oil
Cooling
- None
Appliances
- Laundry: Bathroom - Half, Electric Dryer Hookup, Remodeled, Washer Hookup, First Floor
Features
- Cathedral Ceiling(s), Ceiling Fan(s), Open Floorplan, Slider, Sun Room
- Flooring: Tile, Carpet, Hardwood
- Windows: Skylight(s)
- Basement: Full
- Number of fireplaces: 1
- Fireplace features: Family Room, Wood / Coal / Pellet Stove
Interior area
- Total structure area: 1,638
- Total interior livable area: 1,638 sqft
Property
Parking
- Total spaces: 5
- Parking features: Attached, Paved Drive, Off Street, Paved
- Attached garage spaces: 1
- Uncovered spaces: 4
Features
- Patio & porch: Deck
- Exterior features: Balcony / Deck, Deck, Rain Gutters
Lot
- Size: 0.53 Acres
- Features: Cul-De-Sac, Level
Details
- Parcel number: M:112 L:45,2763745
- Zoning: R1
Construction
Type & style
- Home type: SingleFamily
- Architectural style: Ranch
- Property subtype: Single Family Residence
Materials
- Frame
- Foundation: Concrete Perimeter
- Roof: Shingle
Condition
- Year built: 1960
Utilities & green energy
- Electric: 100 Amp Service
- Sewer: Private Sewer
- Water: Public
- Utilities for property: for Electric Range, for Electric Oven, for Electric Dryer, Washer Hookup
Community & neighborhood
Community
- Community features: Shopping, Walk/Jog Trails, Conservation Area, Public School
Location
- Region: Attleboro
Other
Other facts
- Listing terms: Contract
Price history
| Date | Event | Price |
|---|---|---|
| 2/9/2023 | Sold | $430,000+2.4%$263/sqft |
Source: MLS PIN #73065992 Report a problem | ||
| 12/23/2022 | Contingent | $420,000$256/sqft |
Source: MLS PIN #73065992 Report a problem | ||
| 12/20/2022 | Listed for sale | $420,000+12.3%$256/sqft |
Source: MLS PIN #73065992 Report a problem | ||
| 6/11/2021 | Sold | $374,000$228/sqft |
Source: MLS PIN #72824085 Report a problem | ||
Public tax history
| Year | Property taxes | Tax assessment |
|---|---|---|
| 2025 | $5,773 +8% | $460,000 +9.5% |
| 2024 | $5,345 +1.4% | $419,900 +9.1% |
| 2023 | $5,269 +4.1% | $384,900 +9.9% |
Find assessor info on the county website
Neighborhood: 02703
Nearby schools
GreatSchools rating
- 7/10Hyman Fine Elementary SchoolGrades: K-4Distance: 1.6 mi
- 5/10Wamsutta Middle SchoolGrades: 5-8Distance: 2.1 mi
- 6/10Attleboro High SchoolGrades: 9-12Distance: 2.9 mi
Schools provided by the listing agent
- Middle: Wamsutta Midd
- High: Attleboro High
Source: MLS PIN. This data may not be complete. We recommend contacting the local school district to confirm school assignments for this home.
Get a cash offer in 3 minutes
Find out how much your home could sell for in as little as 3 minutes with a no-obligation cash offer.
Estimated market value
$554,600
Get a cash offer in 3 minutes
Find out how much your home could sell for in as little as 3 minutes with a no-obligation cash offer.
Estimated market value
$554,600

