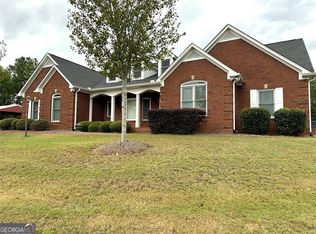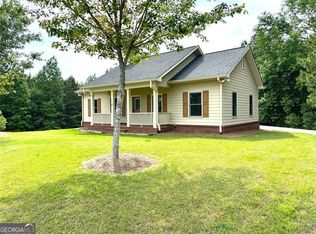Closed
$325,000
44 Powell Rd NW, Adairsville, GA 30103
3beds
1,150sqft
Single Family Residence
Built in 2015
3.53 Acres Lot
$-- Zestimate®
$283/sqft
$1,443 Estimated rent
Home value
Not available
Estimated sales range
Not available
$1,443/mo
Zestimate® history
Loading...
Owner options
Explore your selling options
What's special
MUST READ. Meticulously designed and constructed charming 3BR/2Ba Cottage (2 of 2) located within Horse Farm with breathtaking Pasture and Water Views. Welcome to your dream retreat nestled in the heart of serene countryside living! This exquisite one-level cottage, set with-in a picturesque horse farm, offers an unparalleled lifestyle surrounded by nature's beauty. With an impressive 3.528 acres of lush lawn and tranquil forest, this property is a haven for those seeking solitude and stunning views. Absolutely perfect home for couple/individual looking to downsize but wanting quality construction and solitude away from the hustle and bustle. Inviting Curb Appeal: As you approach this charming cottage, you are greeted by a covered porch that beckons you to relax and soak in the breathtaking vistas of the sparkling water and rolling horse farm. Imagine sipping your morning coffee while basking in the gentle sounds of nature. Step inside to discover open-concept layout featuring three bedrooms and two beautifully appointed bathrooms. The 9-foot ceilings amplify the space, creating an airy atmosphere filled with natural light. Gleaming hardwood floors flow seamlessly throughout the home, marrying elegance and comfort. The heart of this home boasts a modern kitchen equipped with brand new appliances, granite countertops, and ample cabinetry, making it perfect for culinary enthusiasts. Enjoy family gatherings or intimate dinners, all while enjoying the stunning views from your kitchen window. Luxurious Bathrooms: Both bathrooms feature exquisite tile work and contemporary finishes, providing a spa-like experience for everyday routines. Outdoor Paradise: With a gated entry and private deeded asphalt road access, you'll appreciate the peace and security this property offers. The expansive outdoor space features an outbuilding, a two-car covered carport, and a drive-through carport driveway for added convenience. Explore your own piece of paradise with opportunities for gardening, horse riding, or simply enjoying the abundant wildlife that graces your property. Safety and Sustainability: The home is equipped with a security system, double insulated windows, concrete encapsulated crawl space which can be accessed through a trap door in bedroom closet and used as a storm shelter, ensuring peace of mind for you and your loved ones during inclement weather. The property is also over-insulated, making it energy-efficient and eco-friendly. Endless Recreation: Experience the joy of living in harmony with nature. This property not only offers incredible horse farm views but also provides ample opportunities for hiking, birdwatching, and appreciating the beautiful wildlife that surrounds you. Convenient Location: Although you'll feel miles away from the hustle and bustle, this cottage is conveniently located with county road frontage, quick easy access to I-75 allowing for easy access to nearby amenities while still providing the tranquility of country living. Don't miss the chance to own this slice of paradise built by Gaylord Homes. Whether you're looking for a peaceful getaway, a family home, or a place to embrace your equestrian dreams, this wonderful property offers it all. Schedule your private tour today and experience firsthand the magic that awaits! Contact us to turn your dream of living in a breathtaking countryside escape into reality! Additional acreage is available as well!
Zillow last checked: 8 hours ago
Listing updated: June 26, 2025 at 05:28pm
Listed by:
Lamar Farr 770-548-2102,
Keller Williams Northwest
Bought with:
Sherri Hopkins, 412396
Atlanta Communities
Source: GAMLS,MLS#: 10525638
Facts & features
Interior
Bedrooms & bathrooms
- Bedrooms: 3
- Bathrooms: 2
- Full bathrooms: 2
- Main level bathrooms: 2
- Main level bedrooms: 3
Kitchen
- Features: Breakfast Bar, Pantry, Solid Surface Counters
Heating
- Central, Electric, Forced Air, Heat Pump
Cooling
- Central Air, Ceiling Fan(s), Electric, Heat Pump
Appliances
- Included: Dishwasher, Dryer, Electric Water Heater, Refrigerator, Microwave, Ice Maker, Oven/Range (Combo), Washer
- Laundry: Mud Room
Features
- High Ceilings, Master On Main Level, Split Bedroom Plan, Tile Bath, Walk-In Closet(s)
- Flooring: Hardwood, Tile
- Windows: Double Pane Windows
- Basement: Crawl Space
- Attic: Pull Down Stairs
- Has fireplace: No
- Common walls with other units/homes: No Common Walls
Interior area
- Total structure area: 1,150
- Total interior livable area: 1,150 sqft
- Finished area above ground: 1,150
- Finished area below ground: 0
Property
Parking
- Total spaces: 2
- Parking features: Attached, Carport, Kitchen Level, Side/Rear Entrance
- Has carport: Yes
Features
- Levels: One
- Stories: 1
- Patio & porch: Porch
- Exterior features: Garden
- Fencing: Front Yard,Fenced
- Has view: Yes
- View description: Mountain(s), Seasonal View, Valley
Lot
- Size: 3.53 Acres
- Features: Pasture, Private
- Residential vegetation: Cleared, Grassed, Partially Wooded
Details
- Parcel number: 00640118009
- Special conditions: As Is
- Other equipment: Satellite Dish
Construction
Type & style
- Home type: SingleFamily
- Architectural style: Bungalow/Cottage,Ranch
- Property subtype: Single Family Residence
Materials
- Block, Concrete
- Foundation: Block, Pillar/Post/Pier
- Roof: Tar/Gravel
Condition
- Updated/Remodeled
- New construction: No
- Year built: 2015
Utilities & green energy
- Electric: 220 Volts
- Sewer: Septic Tank
- Water: Public
- Utilities for property: Cable Available, Electricity Available, High Speed Internet, Phone Available, Underground Utilities, Water Available
Community & neighborhood
Security
- Security features: Carbon Monoxide Detector(s), Security System, Smoke Detector(s)
Community
- Community features: None
Location
- Region: Adairsville
- Subdivision: Devine Holdings
Other
Other facts
- Listing agreement: Exclusive Agency
- Listing terms: Cash,Conventional,FHA,USDA Loan,VA Loan
Price history
| Date | Event | Price |
|---|---|---|
| 6/25/2025 | Sold | $325,000$283/sqft |
Source: | ||
| 6/4/2025 | Pending sale | $325,000$283/sqft |
Source: | ||
| 5/19/2025 | Listed for sale | $325,000$283/sqft |
Source: | ||
Public tax history
Tax history is unavailable.
Neighborhood: 30103
Nearby schools
GreatSchools rating
- 7/10Pine Log Elementary SchoolGrades: PK-5Distance: 5.3 mi
- 6/10Adairsville Middle SchoolGrades: 6-8Distance: 5.6 mi
- 7/10Adairsville High SchoolGrades: 9-12Distance: 5.8 mi
Schools provided by the listing agent
- Elementary: Pine Log
- Middle: Adairsville
- High: Adairsville
Source: GAMLS. This data may not be complete. We recommend contacting the local school district to confirm school assignments for this home.
Get pre-qualified for a loan
At Zillow Home Loans, we can pre-qualify you in as little as 5 minutes with no impact to your credit score.An equal housing lender. NMLS #10287.

