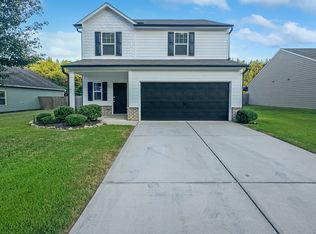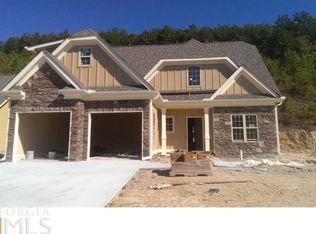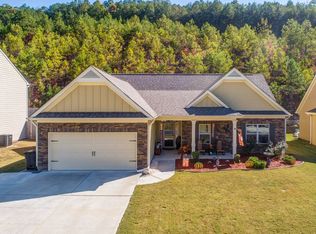Great 3 bd 2 ba stepless ranch home that is ready for you. Large living room with wood flooring. Pleanty of natural light, kitchen with eat in breakfast area, white cabinets, granite counter tops, ss appliances and dining room connected. Large master bedroom with his/her walk in closets and connected master bath.
This property is off market, which means it's not currently listed for sale or rent on Zillow. This may be different from what's available on other websites or public sources.


