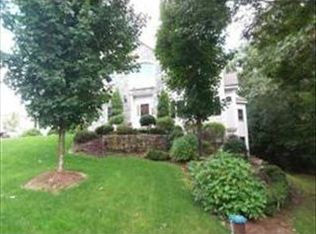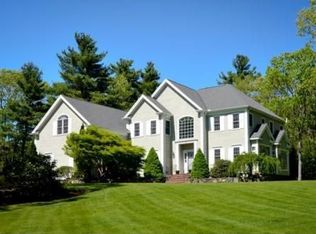Gracious Contemporary Colonial enhanced by a partial stone exterior. This outstanding home creates a lasting impression of elegance along with high end classic detailing. The exquisite 2 story fireplaced great room offers a magnificent expanse of windows & opens to newly updated white kitchen with breakfast room. The sprawling floor plan includes a formal living room, picture perfect dining room and inviting library. The front and back staircases lead to 4 extremely spacious bedrooms including a huge master suite with his & hers closets & glamorous bath. The walkout sun filled lower level has room for everyone with playroom, sitting room, office, exercise area, wine room & craft room. The huge over sized deck across the back of the house provides a private space for relaxing & entertaining under a romantic pergola. The grounds are beyond glorious with mature plantings, beautiful expanse of lawns & secret gardens. A truly magnificent package that can't be matched!!!
This property is off market, which means it's not currently listed for sale or rent on Zillow. This may be different from what's available on other websites or public sources.

