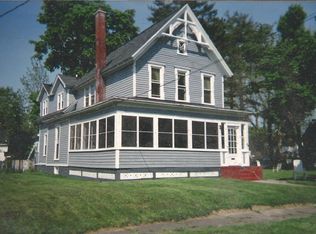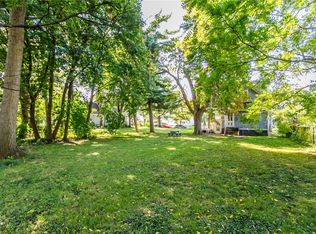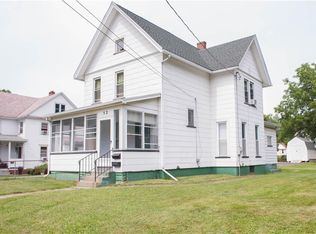Closed
$150,001
44 Pollard Ave, Rochester, NY 14612
3beds
2,160sqft
Single Family Residence
Built in 1880
0.26 Acres Lot
$181,900 Zestimate®
$69/sqft
$2,203 Estimated rent
Maximize your home sale
Get more eyes on your listing so you can sell faster and for more.
Home value
$181,900
$164,000 - $202,000
$2,203/mo
Zestimate® history
Loading...
Owner options
Explore your selling options
What's special
INVESTMENT OPPORTUNITY with this 3 bedroom, 2 bath home! Downstairs features 1 bedroom, 1 full bath with laundry, open eat-in kitchen with breakfast bar and a living room. Upstairs features a living/dining combo with a cathedral ceiling open to the loft area, kitchen with breakfast bar, 2 bedrooms, and a full bath with laundry. Separate furnaces & hot water tanks for upstairs and downstairs. Long term tenant currently pays $850/month including utilities (also maintains the lawn). Potential for higher rents! Also CHECK out 36 Pollard vacant lot next door & 47 Upton Place. Would love to sell as a bundle and you could get nearly $2K in rental income IMMEDIATELY! Group Showings Only on Friday from 4-6pm and Saturday 11am-1pm! Delayed Negotiations on Monday 9/25 at Noon!
Zillow last checked: 8 hours ago
Listing updated: January 11, 2024 at 10:10am
Listed by:
Stephen E. Wrobbel 585-734-4515,
Howard Hanna,
Carl Richard Arena 585-421-5147,
Howard Hanna
Bought with:
Ryan Pfluke, 10401375314
Core Agency RE INC
Source: NYSAMLSs,MLS#: R1498657 Originating MLS: Rochester
Originating MLS: Rochester
Facts & features
Interior
Bedrooms & bathrooms
- Bedrooms: 3
- Bathrooms: 2
- Full bathrooms: 2
- Main level bathrooms: 1
- Main level bedrooms: 1
Heating
- Gas, Forced Air
Appliances
- Included: Electric Oven, Electric Range, Electric Water Heater, Refrigerator
- Laundry: Main Level, Upper Level
Features
- Breakfast Bar, Ceiling Fan(s), Cathedral Ceiling(s), Eat-in Kitchen, Separate/Formal Living Room, Living/Dining Room, Second Kitchen, Bedroom on Main Level, Loft
- Flooring: Carpet, Hardwood, Laminate, Varies
- Windows: Thermal Windows
- Basement: Full
- Has fireplace: No
Interior area
- Total structure area: 2,160
- Total interior livable area: 2,160 sqft
Property
Parking
- Parking features: No Garage, No Driveway
Features
- Patio & porch: Enclosed, Porch
Lot
- Size: 0.26 Acres
- Dimensions: 66 x 171
- Features: Near Public Transit, Rectangular, Rectangular Lot, Residential Lot
Details
- Parcel number: 26140004769000020690000000
- Special conditions: Estate
Construction
Type & style
- Home type: SingleFamily
- Architectural style: Historic/Antique
- Property subtype: Single Family Residence
Materials
- Wood Siding, Copper Plumbing
- Foundation: Stone
- Roof: Asphalt
Condition
- Resale
- Year built: 1880
Utilities & green energy
- Electric: Circuit Breakers
- Sewer: Connected
- Water: Connected, Public
- Utilities for property: Cable Available, Sewer Connected, Water Connected
Community & neighborhood
Location
- Region: Rochester
- Subdivision: Town Lt
Other
Other facts
- Listing terms: Cash,Conventional
Price history
| Date | Event | Price |
|---|---|---|
| 9/16/2025 | Listing removed | $1,550$1/sqft |
Source: Zillow Rentals Report a problem | ||
| 7/30/2025 | Price change | $1,550-1.6%$1/sqft |
Source: Zillow Rentals Report a problem | ||
| 7/10/2025 | Listed for rent | $1,575$1/sqft |
Source: Zillow Rentals Report a problem | ||
| 1/3/2024 | Sold | $150,001+15.5%$69/sqft |
Source: | ||
| 9/26/2023 | Pending sale | $129,900$60/sqft |
Source: | ||
Public tax history
| Year | Property taxes | Tax assessment |
|---|---|---|
| 2024 | -- | $167,700 +75.4% |
| 2023 | -- | $95,600 |
| 2022 | -- | $95,600 |
Find assessor info on the county website
Neighborhood: Charlotte
Nearby schools
GreatSchools rating
- 3/10School 42 Abelard ReynoldsGrades: PK-6Distance: 1.3 mi
- 2/10Northwest College Preparatory High SchoolGrades: 7-9Distance: 5.4 mi
- 1/10Northeast College Preparatory High SchoolGrades: 9-12Distance: 0.2 mi
Schools provided by the listing agent
- District: Rochester
Source: NYSAMLSs. This data may not be complete. We recommend contacting the local school district to confirm school assignments for this home.


