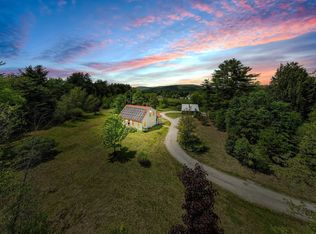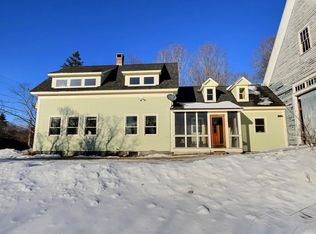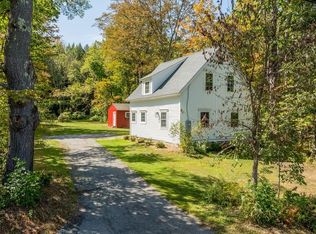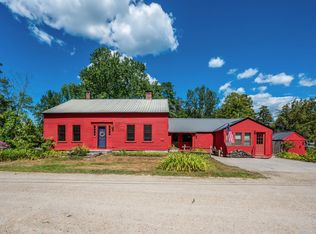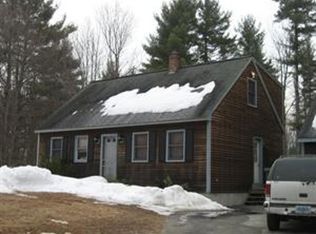Special property located on one of the finest most desirable areas in town. VIEWS of local mountains, fields, brook and swimming hole. Carefully built field stone retaining walls are very attractive and add to the aesthetics of the property. Overlooking the old Bradford Fairgrounds area and the golf course from years ago. In an area of old farmhouses and the Rosewood Country Inn just around the bend. sellers own all the land around this property so the possibility of additional land is feasible to be negotiated. Septic size not sure of.
Active
Listed by:
Elliot Hansen,
Elliot Hansen Associates 603-763-9999
$479,500
44 Pleasant View Road, Bradford, NH 03221
3beds
1,900sqft
Est.:
Single Family Residence
Built in 1932
0.78 Acres Lot
$841,600 Zestimate®
$252/sqft
$-- HOA
What's special
- 471 days |
- 1,444 |
- 34 |
Zillow last checked: 8 hours ago
Listing updated: October 16, 2025 at 07:14pm
Listed by:
Elliot Hansen,
Elliot Hansen Associates 603-763-9999
Source: PrimeMLS,MLS#: 5020086
Tour with a local agent
Facts & features
Interior
Bedrooms & bathrooms
- Bedrooms: 3
- Bathrooms: 3
- Full bathrooms: 1
- 3/4 bathrooms: 2
Heating
- Oil, Wood, Baseboard, Hot Water, Wood Stove
Cooling
- None
Appliances
- Included: Dishwasher, Dryer, Microwave, Refrigerator, Washer, Gas Stove, Water Heater off Boiler, Oil Water Heater
- Laundry: Laundry Hook-ups, 1st Floor Laundry
Features
- Dining Area, Hearth, Kitchen/Dining, Living/Dining, Natural Woodwork, Walk-In Closet(s)
- Flooring: Carpet, Vinyl, Wood
- Windows: Double Pane Windows
- Basement: Bulkhead,Concrete Floor,Crawl Space,Full,Interior Stairs,Unfinished,Interior Access,Exterior Entry,Interior Entry
- Number of fireplaces: 1
- Fireplace features: Wood Burning, 1 Fireplace, Wood Stove Hook-up
Interior area
- Total structure area: 2,650
- Total interior livable area: 1,900 sqft
- Finished area above ground: 1,900
- Finished area below ground: 0
Property
Parking
- Total spaces: 1
- Parking features: Gravel, Driveway, Garage, Parking Spaces 1 - 10, Unpaved
- Garage spaces: 1
- Has uncovered spaces: Yes
Accessibility
- Accessibility features: 1st Floor 3/4 Bathroom, 1st Floor Bedroom, 1st Floor Full Bathroom, 1st Floor Hrd Surfce Flr, 1st Floor Low-Pile Carpet, Laundry Access w/No Steps, Bathroom w/Step-in Shower, Hard Surface Flooring, 1st Floor Laundry
Features
- Levels: Two
- Stories: 2
- Exterior features: Garden, Natural Shade, Shed
- Has view: Yes
- View description: Mountain(s), Water
- Water view: Water
- Waterfront features: Beach Access, Lake Access
- Body of water: Massasecum Lake
- Frontage length: Road frontage: 243
Lot
- Size: 0.78 Acres
- Features: Country Setting, Field/Pasture, Landscaped, Level, Rolling Slope, Trail/Near Trail, Views, Wooded, Near Country Club, Near Golf Course, Near Paths, Near Skiing, Near Snowmobile Trails, Rural, Near Hospital, Near School(s)
Details
- Additional structures: Outbuilding
- Parcel number: BRADM00001L000041S000000
- Zoning description: Rural/Res
Construction
Type & style
- Home type: SingleFamily
- Architectural style: New Englander
- Property subtype: Single Family Residence
Materials
- Clapboard Exterior, Other Exterior, Vinyl Siding, Wood Siding
- Foundation: Block, Concrete, Pillar/Post/Pier
- Roof: Asphalt Shingle
Condition
- New construction: No
- Year built: 1932
Utilities & green energy
- Electric: 100 Amp Service, Circuit Breakers
- Sewer: Concrete, On-Site Septic Exists, Private Sewer, Septic Tank
- Utilities for property: Cable Available, Propane, Phone Available, Fiber Optic Internt Avail
Community & HOA
Location
- Region: Bradford
Financial & listing details
- Price per square foot: $252/sqft
- Tax assessed value: $461,400
- Annual tax amount: $7,258
- Date on market: 10/26/2024
- Road surface type: Paved
Estimated market value
$841,600
$800,000 - $884,000
$3,177/mo
Price history
Price history
| Date | Event | Price |
|---|---|---|
| 10/17/2025 | Price change | $899,500+87.6%$473/sqft |
Source: | ||
| 8/16/2025 | Price change | $479,500-2%$252/sqft |
Source: | ||
| 6/16/2025 | Price change | $489,500-2%$258/sqft |
Source: | ||
| 11/15/2024 | Price change | $499,500-3.7%$263/sqft |
Source: | ||
| 10/26/2024 | Listed for sale | $518,500$273/sqft |
Source: | ||
Public tax history
Public tax history
| Year | Property taxes | Tax assessment |
|---|---|---|
| 2024 | $7,258 +7.4% | $461,400 +89.7% |
| 2023 | $6,761 +12.6% | $243,200 |
| 2022 | $6,005 +1.9% | $243,200 -1.5% |
Find assessor info on the county website
BuyAbility℠ payment
Est. payment
$2,694/mo
Principal & interest
$1859
Property taxes
$667
Home insurance
$168
Climate risks
Neighborhood: 03221
Nearby schools
GreatSchools rating
- 5/10Kearsarge Reg. Elementary School - BradfordGrades: K-5Distance: 2.9 mi
- 6/10Kearsarge Regional Middle SchoolGrades: 6-8Distance: 6.6 mi
- 8/10Kearsarge Regional High SchoolGrades: 9-12Distance: 7.4 mi
Schools provided by the listing agent
- Elementary: Kearsarge Elem Bradford
- Middle: Kearsarge Regional Middle Sch
- High: Kearsarge Regional HS
- District: Kearsarge Sch Dst SAU #65
Source: PrimeMLS. This data may not be complete. We recommend contacting the local school district to confirm school assignments for this home.
- Loading
- Loading
