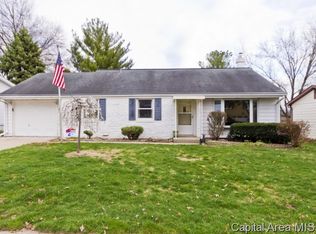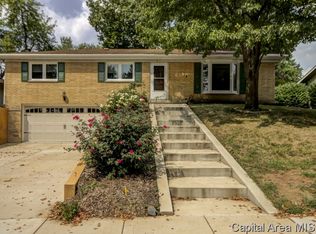Sold for $186,000
$186,000
44 Pinto Dr, Springfield, IL 62702
3beds
1,745sqft
Single Family Residence, Residential
Built in ----
10,780 Square Feet Lot
$191,700 Zestimate®
$107/sqft
$1,936 Estimated rent
Home value
$191,700
Estimated sales range
Not available
$1,936/mo
Zestimate® history
Loading...
Owner options
Explore your selling options
What's special
Charming and move-in ready! This 3 bedroom, 2.5 bath home at 44 Pinto Drive has been owned by the original owner since 1967 and lovingly maintained ever since. The main level features a bright, oversized living room, an informal dining area that opens to a spacious deck, and a kitchen with all appliances and a convenient breakfast bar. All appliances stay! Downstairs, enjoy a large family room with a cozy gas fireplace - perfect for gatherings. Plus, a 1-car attached garage and plenty of storage. Located in a quiet, established neighborhood with easy access to schools, parks, and shopping - don't miss this one! Pre-inspected and selling as reported.
Zillow last checked: 8 hours ago
Listing updated: June 01, 2025 at 01:01pm
Listed by:
Jerry George Pref:217-638-1360,
The Real Estate Group, Inc.
Bought with:
Tracy M Shaw, 475134690
Keller Williams Capital
Source: RMLS Alliance,MLS#: CA1036080 Originating MLS: Capital Area Association of Realtors
Originating MLS: Capital Area Association of Realtors

Facts & features
Interior
Bedrooms & bathrooms
- Bedrooms: 3
- Bathrooms: 3
- Full bathrooms: 2
- 1/2 bathrooms: 1
Bedroom 1
- Level: Upper
- Dimensions: 16ft 6in x 11ft 9in
Bedroom 2
- Level: Upper
- Dimensions: 11ft 6in x 10ft 4in
Bedroom 3
- Level: Upper
- Dimensions: 11ft 11in x 13ft 7in
Other
- Level: Main
- Dimensions: 17ft 2in x 11ft 5in
Family room
- Level: Lower
- Dimensions: 10ft 1in x 26ft 7in
Kitchen
- Level: Main
- Dimensions: 11ft 4in x 7ft 0in
Living room
- Level: Main
- Dimensions: 13ft 2in x 18ft 5in
Lower level
- Area: 396
Main level
- Area: 624
Upper level
- Area: 725
Heating
- Forced Air
Cooling
- Central Air
Appliances
- Included: Dishwasher, Microwave, Range, Refrigerator
Features
- Windows: Blinds
- Has basement: Yes
- Number of fireplaces: 1
- Fireplace features: Family Room
Interior area
- Total structure area: 1,745
- Total interior livable area: 1,745 sqft
Property
Parking
- Total spaces: 1
- Parking features: Carport, Underground
- Garage spaces: 1
- Has carport: Yes
- Details: Number Of Garage Remotes: 0
Features
- Patio & porch: Deck
Lot
- Size: 10,780 sqft
- Dimensions: 154 x 70
- Features: Sloped
Details
- Parcel number: 1420.0156012
Construction
Type & style
- Home type: SingleFamily
- Property subtype: Single Family Residence, Residential
Materials
- Brick, Vinyl Siding
- Roof: Shingle
Condition
- New construction: No
Utilities & green energy
- Sewer: Public Sewer
- Water: Public
Community & neighborhood
Location
- Region: Springfield
- Subdivision: Val E Vue
Other
Other facts
- Road surface type: Paved
Price history
| Date | Event | Price |
|---|---|---|
| 5/29/2025 | Sold | $186,000+5.7%$107/sqft |
Source: | ||
| 5/5/2025 | Pending sale | $176,000$101/sqft |
Source: | ||
| 4/30/2025 | Listed for sale | $176,000$101/sqft |
Source: | ||
Public tax history
| Year | Property taxes | Tax assessment |
|---|---|---|
| 2024 | $2,091 -5% | $52,879 +9.5% |
| 2023 | $2,201 -1.3% | $48,300 +6.2% |
| 2022 | $2,231 -0.4% | $45,494 +3.9% |
Find assessor info on the county website
Neighborhood: 62702
Nearby schools
GreatSchools rating
- 2/10Jane Addams Elementary SchoolGrades: K-5Distance: 0.8 mi
- 2/10U S Grant Middle SchoolGrades: 6-8Distance: 1.8 mi
- 1/10Lanphier High SchoolGrades: 9-12Distance: 2.7 mi
Schools provided by the listing agent
- High: Lanphier High School
Source: RMLS Alliance. This data may not be complete. We recommend contacting the local school district to confirm school assignments for this home.
Get pre-qualified for a loan
At Zillow Home Loans, we can pre-qualify you in as little as 5 minutes with no impact to your credit score.An equal housing lender. NMLS #10287.

