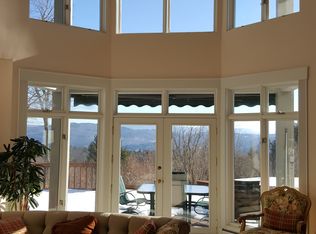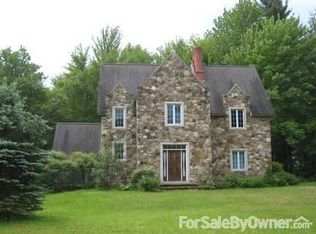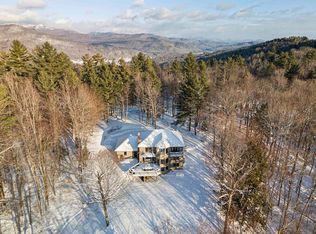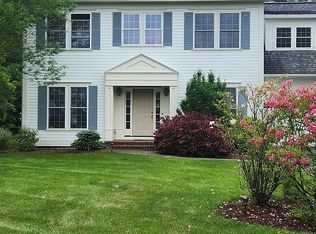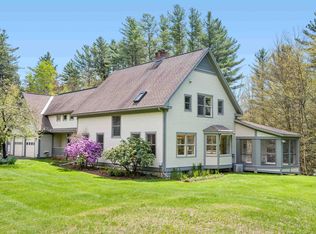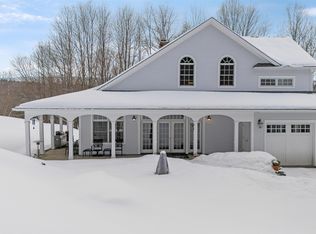Located in the highly desirable Pinnacle neighborhood of Waterbury, this stunning 2022-built home blends modern design with thoughtful functionality and high energy efficiency. Offering 4 bedrooms and 3.5 bathrooms, the home is filled with natural light and features quality construction and clean, contemporary finishes throughout. The heart of the home is an expansive open-concept kitchen, dining, and living area, anchored by a large chef’s kitchen island—perfect for entertaining, gathering, and everyday living. The first-floor primary suite provides comfort and privacy, creating an ideal main-level retreat. Upstairs, two bedrooms are connected by a Jack-and-Jill layout, each with its own private sink area, while a large bonus room offers flexible space for recreation, guests, or a home office. The finished basement adds exceptional versatility, featuring a private bedroom, full bathroom, and cozy living area, ideal for guests or extended stays. A two-car garage includes a dedicated ski tuning room, perfectly suited for Vermont living. Built with modern, energy-efficient systems and insulation, this home offers year-round comfort and lower operating costs while remaining move-in ready in one of Waterbury’s most sought-after communities.
Active
Listed by: birch+pine Real Estate Company
$1,100,000
44 Pinnacle Point, Waterbury, VT 05676
4beds
3,140sqft
Est.:
Farm
Built in 2022
1.2 Acres Lot
$1,069,600 Zestimate®
$350/sqft
$-- HOA
What's special
Clean contemporary finishes throughoutQuality constructionModern designThoughtful functionalityFilled with natural light
- 10 hours |
- 675 |
- 35 |
Zillow last checked: 8 hours ago
Listing updated: 13 hours ago
Listed by:
Robyn K Fulton,
birch+pine Real Estate Company 802-498-4142,
Stacey P Misenko,
birch+pine Real Estate Company
Source: PrimeMLS,MLS#: 5077460
Tour with a local agent
Facts & features
Interior
Bedrooms & bathrooms
- Bedrooms: 4
- Bathrooms: 4
- Full bathrooms: 2
- 3/4 bathrooms: 1
- 1/2 bathrooms: 1
Heating
- Propane, Baseboard, ENERGY STAR Qualified Equipment, Hot Water, Zoned, Wall Furnace
Cooling
- None
Appliances
- Included: ENERGY STAR Qualified Dishwasher, Dryer, Range Hood, Electric Range, ENERGY STAR Qualified Refrigerator, Washer, Instant Hot Water
- Laundry: 2nd Floor Laundry
Features
- Kitchen Island, Kitchen/Dining, Kitchen/Family, Kitchen/Living, Living/Dining, Primary BR w/ BA, Natural Light, Natural Woodwork, Walk-In Closet(s), Smart Thermostat
- Flooring: Carpet, Concrete, Hardwood, Tile
- Basement: Climate Controlled,Concrete,Daylight,Finished,Interior Access,Walkout,Walk-Out Access
- Has fireplace: Yes
- Fireplace features: Gas
Interior area
- Total structure area: 3,900
- Total interior livable area: 3,140 sqft
- Finished area above ground: 2,600
- Finished area below ground: 540
Property
Parking
- Total spaces: 2
- Parking features: Crushed Stone, Gravel
- Garage spaces: 2
Accessibility
- Accessibility features: 1st Floor 1/2 Bathroom, 1st Floor 3/4 Bathroom, 1st Floor Bedroom
Features
- Levels: Two
- Stories: 2
- Patio & porch: Porch
- Exterior features: Deck, Natural Shade
Lot
- Size: 1.2 Acres
- Features: Corner Lot, Country Setting, Level, Slight, Near Golf Course, Neighborhood
Details
- Zoning description: res
Construction
Type & style
- Home type: SingleFamily
- Architectural style: Contemporary,Modern Architecture
- Property subtype: Farm
Materials
- Wood Frame, Composition Exterior
- Foundation: Concrete, Poured Concrete
- Roof: Architectural Shingle
Condition
- New construction: No
- Year built: 2022
Utilities & green energy
- Electric: Circuit Breakers
- Sewer: Shared
- Utilities for property: Cable Available, Propane, Phone Available
Green energy
- Green verification: ENERGY STAR Certified Homes
- Energy efficient items: Appliances, Construction, Insulation, Windows
- Indoor air quality: Ventilation
Community & HOA
Location
- Region: Waterbury
Financial & listing details
- Price per square foot: $350/sqft
- Annual tax amount: $14,290
- Date on market: 2/25/2026
Estimated market value
$1,069,600
$1.02M - $1.12M
$5,187/mo
Price history
Price history
| Date | Event | Price |
|---|---|---|
| 2/25/2026 | Listed for sale | $1,100,000+18.9%$350/sqft |
Source: | ||
| 9/21/2022 | Sold | $925,000+8.8%$295/sqft |
Source: | ||
| 8/25/2022 | Contingent | $850,000$271/sqft |
Source: | ||
| 8/24/2022 | Listed for sale | $850,000$271/sqft |
Source: | ||
| 8/15/2022 | Contingent | $850,000$271/sqft |
Source: | ||
| 8/11/2022 | Listed for sale | $850,000$271/sqft |
Source: | ||
Public tax history
Public tax history
Tax history is unavailable.BuyAbility℠ payment
Est. payment
$7,387/mo
Principal & interest
$5673
Property taxes
$1714
Climate risks
Neighborhood: 05676
Nearby schools
GreatSchools rating
- 8/10Thatcher Brook Primary School Usd #45Grades: PK-4Distance: 1.6 mi
- 6/10Crossett Brook Middle School Usd #45Grades: 5-8Distance: 2.9 mi
- 9/10Harwood Uhsd #19Grades: 7-12Distance: 7.6 mi
Schools provided by the listing agent
- District: Washington West
Source: PrimeMLS. This data may not be complete. We recommend contacting the local school district to confirm school assignments for this home.
