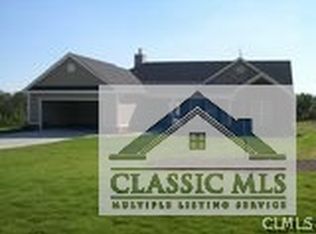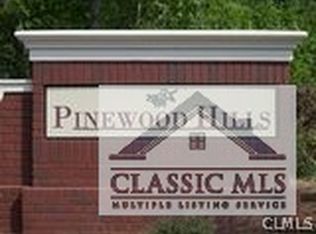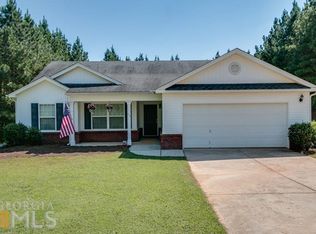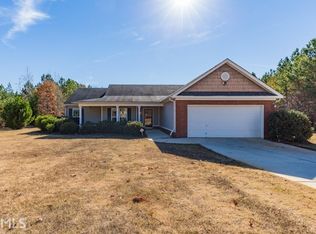If space, privacy and accessibility are on your check list, then this home is perfect for you. Huge 2.15 Acre lot, fenced back yard with available space to expand closer to the tree line. The woods behind the house provide privacy and an attractive view. The nights here are extremely peaceful with a cloudless sky giving a picture perfect view.
This property is off market, which means it's not currently listed for sale or rent on Zillow. This may be different from what's available on other websites or public sources.




