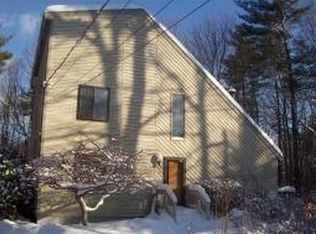Come fall in love with this stunning MOVE IN READY home that has everything you could want! When you walk in the front door you will immediately notice the beautiful tigerwood floors in the spacious living room with vaulted ceilings, built in cabinets and a pellet stove which flows into the chefs kitchen with quartz counter tops and ample storage with access to the huge private trek deck. Plus, there is a bedroom and a 3/4 bathroom all on the first floor. Upstairs features a master bedroom with walk in closet, a full bathroom and another bedroom. All this with passive solar to save on heating and cooling, ductless mini splits for a/c, generator hookup, a giant shed, a fenced in dog area, a lovely garden, a 2-car garage and located on a beautiful wooded lot. There is nothing to do but MOVE IN. Schedule your showing today! Showing start 10/1/20
This property is off market, which means it's not currently listed for sale or rent on Zillow. This may be different from what's available on other websites or public sources.
