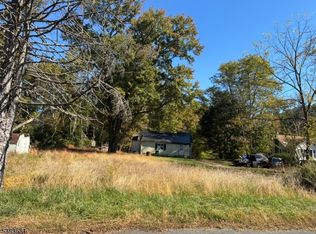MOVE RIGHT IN condition 4 bedroom{1 used as D R} Cape w/ LR and EAT-IN Kichen located just minutes from Hackettstown on a beautiful well manicured lot. Updated kitchen features granite counters and breakfast bar and access to a spacious 15 x 33 deck overlooking rear yard. Upper level offers 2 large bedrooms and its own half bath. Basement level offers garage for smaller vehicles, laundry, rec room, plus utility and workshop areas..If you are looking for a place to call home with immediate possession and including all appliances, THIS IS IT. TRULY A MOVE IN HOME @ Great Price awaiting your visit.
This property is off market, which means it's not currently listed for sale or rent on Zillow. This may be different from what's available on other websites or public sources.
