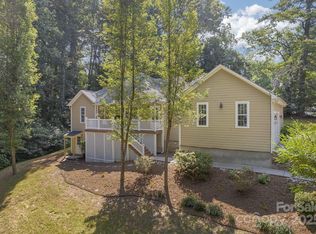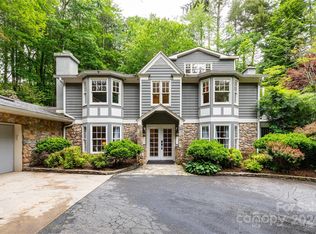Closed
$850,000
44 Penley Rd, Fletcher, NC 28732
4beds
5,478sqft
Modular
Built in 2006
1.01 Acres Lot
$1,027,700 Zestimate®
$155/sqft
$5,314 Estimated rent
Home value
$1,027,700
$945,000 - $1.13M
$5,314/mo
Zestimate® history
Loading...
Owner options
Explore your selling options
What's special
Tucked on the hill among a growing area that you don't want to miss out on w/ almost 5500 sq ft!! Check out this spacious home today! Or do you want to obtain a rental property in an excellent location while you're away on business, or looking to grow & move near Asheville/Hendersonville, & not pay the inflated costs to live in Downtown. Less than 25 minutes to the heart of Asheville or Hendersonville, & under 15 mins from the Asheville Airport for a fraction of the costs! No matter what the reason, don't let this gem slip away w/ this IMPROVED price! All the upgrades and space you need! - 4 bedrooms (PLUS SO MANY additional entertaining spaces- LR, Den, Family Room, Media Room, a bonus w/closet, etc.., with tons of storage areas) AND 5.5 bathrooms! You could house a basketball team and be the host of epic cookouts, while not feeling cramped! All travertine tile flooring are HEATED w/4 INDIVIDUAL heat pump zones. CALL TODAY for a showing & come get lost in this amazing home with me!
Zillow last checked: 8 hours ago
Listing updated: February 11, 2023 at 06:03am
Listing Provided by:
Erika Bradley 828-702-5970,
Century 21 Mountain Lifestyles/S. Hend
Bought with:
Tyler Coon
Keller Williams Professionals
Source: Canopy MLS as distributed by MLS GRID,MLS#: 3911348
Facts & features
Interior
Bedrooms & bathrooms
- Bedrooms: 4
- Bathrooms: 6
- Full bathrooms: 5
- 1/2 bathrooms: 1
- Main level bedrooms: 2
Primary bedroom
- Level: Main
Bedroom s
- Level: Main
Bedroom s
- Level: Upper
Bathroom full
- Level: Upper
Bathroom full
- Level: Main
Bathroom half
- Level: Main
Bar entertainment
- Level: Upper
Other
- Level: Upper
Other
- Level: Upper
Bonus room
- Level: Upper
Den
- Level: Main
Den
- Level: Upper
Dining room
- Level: Main
Family room
- Level: Main
Family room
- Level: Upper
Great room
- Level: Upper
Kitchen
- Level: Main
Laundry
- Level: Main
Living room
- Level: Main
Media room
- Level: Upper
Office
- Level: Main
Play room
- Level: Upper
Recreation room
- Level: Upper
Study
- Level: Upper
Heating
- Heat Pump, Zoned
Cooling
- Ceiling Fan(s), Heat Pump, Zoned
Appliances
- Included: Dryer, Electric Water Heater, Gas Range, Microwave, Oven, Refrigerator, Washer
- Laundry: Main Level
Features
- Breakfast Bar, Pantry, Walk-In Closet(s)
- Has basement: No
- Fireplace features: Gas Starter, Living Room, Wood Burning, Other - See Remarks
Interior area
- Total structure area: 5,478
- Total interior livable area: 5,478 sqft
- Finished area above ground: 5,478
- Finished area below ground: 0
Property
Parking
- Total spaces: 16
- Parking features: Driveway, Attached Garage, Garage Door Opener, Garage Shop, On Street, Parking Lot, Parking Space(s), RV Access/Parking, Other - See Remarks, Garage on Main Level
- Attached garage spaces: 6
- Uncovered spaces: 10
- Details: Parking from Mills Gap is the garage and driveway; if you pull in on Penley, parking is the on street, lot, other parking..(Parking Spaces: 1, 2, 3, 3+)
Features
- Levels: Two
- Stories: 2
- Patio & porch: Covered, Deck, Front Porch, Rear Porch
- Waterfront features: None
Lot
- Size: 1.01 Acres
- Features: Cleared, Level, Open Lot, Paved, Private, Wooded
Details
- Parcel number: 966349476400000
- Zoning: R-3
- Special conditions: Standard
Construction
Type & style
- Home type: SingleFamily
- Property subtype: Modular
Materials
- Hardboard Siding, Stone Veneer
- Foundation: Crawl Space
Condition
- New construction: No
- Year built: 2006
Utilities & green energy
- Sewer: Septic Installed
- Water: Well
Community & neighborhood
Community
- Community features: None
Location
- Region: Fletcher
- Subdivision: None
Other
Other facts
- Listing terms: Cash,Conventional,Exchange,VA Loan
- Road surface type: Asphalt, Gravel, Other, Paved
Price history
| Date | Event | Price |
|---|---|---|
| 2/3/2023 | Sold | $850,000+0.2%$155/sqft |
Source: | ||
| 12/6/2022 | Listed for sale | $848,000$155/sqft |
Source: | ||
| 11/18/2022 | Pending sale | $848,000$155/sqft |
Source: | ||
| 11/13/2022 | Price change | $848,000-5.7%$155/sqft |
Source: | ||
| 10/7/2022 | Listed for sale | $899,500-7.2%$164/sqft |
Source: | ||
Public tax history
| Year | Property taxes | Tax assessment |
|---|---|---|
| 2024 | $5,649 +3.3% | $917,600 |
| 2023 | $5,469 +527.4% | $917,600 +22.6% |
| 2022 | $872 -80.5% | $748,300 |
Find assessor info on the county website
Neighborhood: 28732
Nearby schools
GreatSchools rating
- 5/10Glen Arden ElementaryGrades: PK-4Distance: 1.3 mi
- 7/10Cane Creek MiddleGrades: 6-8Distance: 2.9 mi
- 7/10T C Roberson HighGrades: PK,9-12Distance: 3.7 mi
Schools provided by the listing agent
- Elementary: Glen Arden/Koontz
- Middle: Cane Creek
- High: T.C. Roberson
Source: Canopy MLS as distributed by MLS GRID. This data may not be complete. We recommend contacting the local school district to confirm school assignments for this home.
Get a cash offer in 3 minutes
Find out how much your home could sell for in as little as 3 minutes with a no-obligation cash offer.
Estimated market value
$1,027,700
Get a cash offer in 3 minutes
Find out how much your home could sell for in as little as 3 minutes with a no-obligation cash offer.
Estimated market value
$1,027,700

