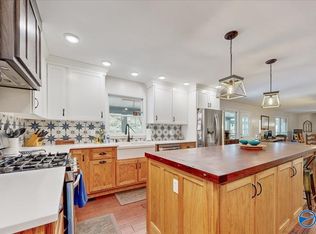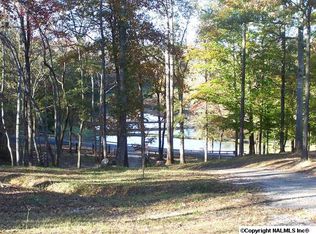Sold for $189,000
$189,000
44 Peek Rd, Hartselle, AL 35640
3beds
1,850sqft
Single Family Residence
Built in 1982
1.2 Acres Lot
$244,200 Zestimate®
$102/sqft
$1,774 Estimated rent
Home value
$244,200
$220,000 - $271,000
$1,774/mo
Zestimate® history
Loading...
Owner options
Explore your selling options
What's special
Situated on 1.20+/- acres in Priceville School District, this unique and custom 3 bedroom and 3 bath home offers peaceful country living with the privacy and seclusion of no through traffic! Spacious dream eat-in kitchen features a large walk-in pantry, lots of cabinet storage, extensive countertop space, exposed brick for additional aesthetic appeal, and beautiful natural lighting. Two family rooms are offered giving way for additional usable space that is suitable to your needs. Master bedroom and bathroom are ground level, with an additional 3/4 bath downstairs for guest access or can be used as a mud room in the home. Two large bedrooms with great closet space and a full bath upstairs.
Zillow last checked: 8 hours ago
Listing updated: April 21, 2023 at 02:58pm
Listed by:
Maegan Jones 256-309-7337,
MarMac Real Estate-Hartselle
Bought with:
Ashley Wisener, 149670
MarMac Real Estate-Cullman
Source: ValleyMLS,MLS#: 1828874
Facts & features
Interior
Bedrooms & bathrooms
- Bedrooms: 3
- Bathrooms: 3
- Full bathrooms: 1
- 3/4 bathrooms: 2
Primary bedroom
- Features: Ceiling Fan(s), Crown Molding, Laminate Floor
- Level: First
- Area: 144
- Dimensions: 12 x 12
Bedroom 2
- Features: Ceiling Fan(s), Wood Floor
- Level: Second
- Area: 240
- Dimensions: 20 x 12
Bedroom 3
- Features: Ceiling Fan(s), Wood Floor
- Level: Second
- Area: 240
- Dimensions: 20 x 12
Family room
- Features: Laminate Floor
- Level: First
- Area: 182
- Dimensions: 13 x 14
Kitchen
- Features: Ceiling Fan(s), Eat-in Kitchen, Fireplace, Sitting Area, Built-in Features
- Level: First
- Area: 390
- Dimensions: 15 x 26
Living room
- Features: Crown Molding, Laminate Floor
- Level: First
- Area: 234
- Dimensions: 13 x 18
Heating
- Central 1
Cooling
- Central 1
Appliances
- Included: Cooktop, Double Oven
Features
- Has basement: No
- Number of fireplaces: 1
- Fireplace features: Electric, One
Interior area
- Total interior livable area: 1,850 sqft
Property
Accessibility
- Accessibility features: Accessible Doors
Features
- Levels: Two
- Stories: 2
Lot
- Size: 1.20 Acres
Details
- Parcel number: 1109310000040.001
Construction
Type & style
- Home type: SingleFamily
- Architectural style: Craftsman
- Property subtype: Single Family Residence
Materials
- Foundation: Slab
Condition
- New construction: No
- Year built: 1982
Utilities & green energy
- Sewer: Septic Tank
- Water: Public
Community & neighborhood
Location
- Region: Hartselle
- Subdivision: Metes And Bounds
Price history
| Date | Event | Price |
|---|---|---|
| 4/21/2023 | Sold | $189,000-0.5%$102/sqft |
Source: | ||
| 3/20/2023 | Pending sale | $189,900$103/sqft |
Source: | ||
| 3/14/2023 | Listed for sale | $189,900$103/sqft |
Source: | ||
| 3/6/2023 | Contingent | $189,900$103/sqft |
Source: | ||
| 3/3/2023 | Listed for sale | $189,900+191.7%$103/sqft |
Source: | ||
Public tax history
| Year | Property taxes | Tax assessment |
|---|---|---|
| 2024 | $1,223 +74.9% | $32,700 +74.9% |
| 2023 | $699 | $18,700 |
| 2022 | $699 +13.3% | $18,700 +13.3% |
Find assessor info on the county website
Neighborhood: 35640
Nearby schools
GreatSchools rating
- 10/10Priceville Jr High SchoolGrades: 5-8Distance: 3.6 mi
- 6/10Priceville High SchoolGrades: 9-12Distance: 5.2 mi
- 10/10Priceville Elementary SchoolGrades: PK-5Distance: 4.1 mi
Schools provided by the listing agent
- Elementary: Priceville
- Middle: Priceville
- High: Priceville High School
Source: ValleyMLS. This data may not be complete. We recommend contacting the local school district to confirm school assignments for this home.
Get pre-qualified for a loan
At Zillow Home Loans, we can pre-qualify you in as little as 5 minutes with no impact to your credit score.An equal housing lender. NMLS #10287.
Sell with ease on Zillow
Get a Zillow Showcase℠ listing at no additional cost and you could sell for —faster.
$244,200
2% more+$4,884
With Zillow Showcase(estimated)$249,084

