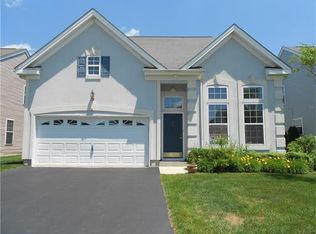Woodhall Model in a prestigious 55+ Community! A list of upgrades + more to come! Step inside to an immensely designed LR offering Vaulted Ceilings, Rec. Lights, tons of natural light, Custom Wall Cut out for entertainment system, sleek neutral tones & more! EIK offers updates galore! New disposal, dishwasher, stove top & refrigerator. Plus tons of cab storage & counter top space. Spacious Breakfast Area looks over the FDR w/picture windows allowing views of the well manicured yard! 1st Flr Master Suite w/Tray Ceiling & Blissful Ensuite Bath. Laundry Rm & newly renovated Powder Rm complete the main lvl. Loft overlooks the 1st flr & is huge! Plush neutral tone carpet, newer rails, rec. lights-AMAZING! 2nd BR is bright & airy. New paver patio is large w/BBQ area-perfect for entertaining! New furnace (2018), Attic Storage,Upgraded AC& Air Purifier & more! All of this + a list of community amenities! Enjoy Clubhouse gatherings, Outdoor Pool,Biking Trails & more!
This property is off market, which means it's not currently listed for sale or rent on Zillow. This may be different from what's available on other websites or public sources.
