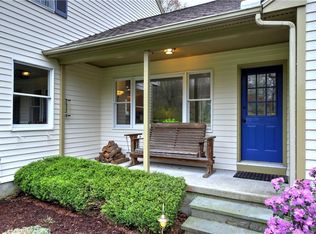Location, Location, Location This center hall colonial is private but still part of a neighborhood, Minutes to Route 25 makes this an easy down county commute. This home has a legal attached apartment with a separate entrance that can be used for an extended family or additional income. This home has a screened in porch, a 2 car attached garage, and large level landscaped yard. Short walk to Great Hollow lake and the walking trails. Award winning schools.
This property is off market, which means it's not currently listed for sale or rent on Zillow. This may be different from what's available on other websites or public sources.

