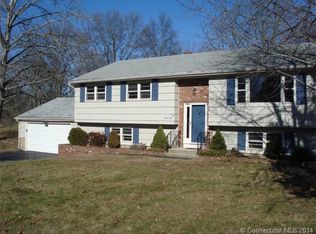Sold for $540,000
$540,000
44 Pardee Place, Madison, CT 06443
3beds
2,348sqft
Single Family Residence
Built in 1960
0.44 Acres Lot
$641,300 Zestimate®
$230/sqft
$3,165 Estimated rent
Home value
$641,300
$584,000 - $705,000
$3,165/mo
Zestimate® history
Loading...
Owner options
Explore your selling options
What's special
Welcome to this cherished home in desirable Madison, where pride of ownership shines through in its meticulous maintenance. Lovingly cared for by its original owners, this ranch-style home offers the perfect blend of comfort and one-level convenience. Situated on a coveted corner lot, the home welcomes you with both curb appeal and privacy. The backyard is fenced-in and includes a shed for gardening tools, although there is plenty of room in the spacious, 2-car garage. Inside, the foyer with coat closet gives way to a generous living room with fireplace and large front window to let in loads of natural light, a formal dining room with a gorgeous bay window overlooking the backyard, and hall leading to 3 bedrooms, linen closet and full bath with custom cabinetry. Hardwood floors flow throughout, and the well-appointed kitchen with skylight is bright and cheerful. The additional family room with full bath could serve as another bedroom or in-law suite. A 3-season porch accessed by the family room has an entrance from the backyard to accommodate easy access and adds more living space. Details to note: roof is less than 20 yrs. old with 30-yr. warranty; gutter guards installed with roof; central air installed 12 yrs. ago; furnace replaced 15 yrs. ago; 2 zones of heating; brand new washer and newer dryer; Thermopane windows installed in 2009; and elaborate exterior drain system including sump pump and backwater valve was installed to ensure a safe, dry house!
Zillow last checked: 8 hours ago
Listing updated: February 21, 2025 at 01:31pm
Listed by:
THE FOREVERMORE HOMES TEAM OF COLDWELL BANKER,
Pam J. Kirkby 203-988-8690,
Coldwell Banker Realty 203-245-4700,
Co-Listing Agent: Kathleen Moniello 203-710-6317,
Coldwell Banker Realty
Bought with:
Jules G Etes, RES.0776373
William Pitt Sotheby's Int'l
Source: Smart MLS,MLS#: 24071565
Facts & features
Interior
Bedrooms & bathrooms
- Bedrooms: 3
- Bathrooms: 2
- Full bathrooms: 2
Primary bedroom
- Features: Ceiling Fan(s), Hardwood Floor
- Level: Main
- Area: 153.18 Square Feet
- Dimensions: 11.1 x 13.8
Bedroom
- Features: Hardwood Floor
- Level: Main
- Area: 141.75 Square Feet
- Dimensions: 10.5 x 13.5
Bedroom
- Features: Hardwood Floor
- Level: Main
- Area: 92.01 Square Feet
- Dimensions: 9.11 x 10.1
Dining room
- Features: Bay/Bow Window, Hardwood Floor
- Level: Main
- Area: 111 Square Feet
- Dimensions: 10 x 11.1
Family room
- Features: Hardwood Floor
- Level: Main
- Area: 235.46 Square Feet
- Dimensions: 12.2 x 19.3
Kitchen
- Features: Skylight
- Level: Main
- Area: 120.12 Square Feet
- Dimensions: 8.4 x 14.3
Living room
- Features: Fireplace, Hardwood Floor
- Level: Main
- Area: 236.12 Square Feet
- Dimensions: 13.8 x 17.11
Sun room
- Level: Main
- Area: 252.58 Square Feet
- Dimensions: 14.6 x 17.3
Heating
- Hot Water, Oil
Cooling
- Central Air
Appliances
- Included: Oven/Range, Refrigerator, Freezer, Dishwasher, Washer, Dryer, Water Heater
- Laundry: Lower Level
Features
- Wired for Data
- Basement: Full,Unfinished,Storage Space,Garage Access,Interior Entry,Concrete
- Attic: Storage,Pull Down Stairs
- Number of fireplaces: 1
Interior area
- Total structure area: 2,348
- Total interior livable area: 2,348 sqft
- Finished area above ground: 1,460
- Finished area below ground: 888
Property
Parking
- Total spaces: 2
- Parking features: Attached, Garage Door Opener
- Attached garage spaces: 2
Features
- Exterior features: Rain Gutters
Lot
- Size: 0.44 Acres
- Features: Corner Lot, Level
Details
- Additional structures: Shed(s)
- Parcel number: 1156543
- Zoning: R-3
Construction
Type & style
- Home type: SingleFamily
- Architectural style: Ranch
- Property subtype: Single Family Residence
Materials
- Aluminum Siding
- Foundation: Concrete Perimeter
- Roof: Asphalt
Condition
- New construction: No
- Year built: 1960
Utilities & green energy
- Sewer: Septic Tank
- Water: Well
Community & neighborhood
Security
- Security features: Security System
Location
- Region: Madison
Price history
| Date | Event | Price |
|---|---|---|
| 2/21/2025 | Sold | $540,000+20%$230/sqft |
Source: | ||
| 2/4/2025 | Pending sale | $450,000$192/sqft |
Source: | ||
| 2/1/2025 | Listed for sale | $450,000$192/sqft |
Source: | ||
Public tax history
| Year | Property taxes | Tax assessment |
|---|---|---|
| 2025 | $7,025 +2% | $313,200 |
| 2024 | $6,890 +12.7% | $313,200 +53.5% |
| 2023 | $6,114 +1.9% | $204,000 |
Find assessor info on the county website
Neighborhood: 06443
Nearby schools
GreatSchools rating
- 10/10J. Milton Jeffrey Elementary SchoolGrades: K-3Distance: 0.9 mi
- 9/10Walter C. Polson Upper Middle SchoolGrades: 6-8Distance: 0.8 mi
- 10/10Daniel Hand High SchoolGrades: 9-12Distance: 0.6 mi
Schools provided by the listing agent
- High: Daniel Hand
Source: Smart MLS. This data may not be complete. We recommend contacting the local school district to confirm school assignments for this home.
Get pre-qualified for a loan
At Zillow Home Loans, we can pre-qualify you in as little as 5 minutes with no impact to your credit score.An equal housing lender. NMLS #10287.
Sell with ease on Zillow
Get a Zillow Showcase℠ listing at no additional cost and you could sell for —faster.
$641,300
2% more+$12,826
With Zillow Showcase(estimated)$654,126
