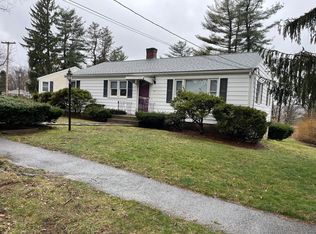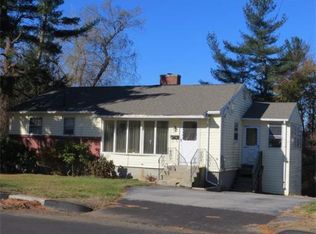Sold for $440,000 on 09/27/24
$440,000
44 Paradox Dr, Worcester, MA 01602
3beds
1,276sqft
Single Family Residence
Built in 1958
9,569 Square Feet Lot
$458,000 Zestimate®
$345/sqft
$2,858 Estimated rent
Home value
$458,000
$417,000 - $504,000
$2,858/mo
Zestimate® history
Loading...
Owner options
Explore your selling options
What's special
OPEN HOUSES FOR THIS WEEKEND CANCELED. OFFER ACCEPTED. Three bedroom single-family ranch in the West side of Worcester. Great for first time homebuyer or if you’re ready to downsize. Many features including recessed lighting, granite counter tops, stainless steel stove and dishwasher in kitchen, updated windows, and vinyl siding. Step out to the wrap around deck, accessible through sliding doors from the office/dining area, perfect for out door gatherings. Partially finished basement with kitchenette and fireplace is perfect for a home office, gym, or an entertaining area for family and friends. Plenty of storage in unfinished basement area for lawn tools and lawn mowers with the walkout basement. Multilevel backyard with mature trees in the back for privacy.
Zillow last checked: 8 hours ago
Listing updated: September 28, 2024 at 05:55am
Listed by:
Judith Conway 774-261-0976,
OPEN DOOR Real Estate 978-422-5252,
Judith Conway 774-261-0976
Bought with:
Linda Wortman
Coldwell Banker Realty - Western MA
Source: MLS PIN,MLS#: 73280681
Facts & features
Interior
Bedrooms & bathrooms
- Bedrooms: 3
- Bathrooms: 1
- Full bathrooms: 1
Primary bedroom
- Features: Closet, Flooring - Hardwood
Bedroom 2
- Features: Closet, Flooring - Hardwood
Bedroom 3
- Features: Closet, Flooring - Hardwood
Bathroom 1
- Features: Bathroom - Full
Kitchen
- Features: Flooring - Vinyl, Countertops - Stone/Granite/Solid, Remodeled
Living room
- Features: Closet, Flooring - Hardwood, Recessed Lighting
Office
- Features: Closet/Cabinets - Custom Built, Flooring - Wall to Wall Carpet, Deck - Exterior, Slider
Heating
- Baseboard, Natural Gas
Cooling
- Window Unit(s)
Features
- Closet/Cabinets - Custom Built, Slider, Home Office, Internet Available - Broadband
- Flooring: Vinyl, Carpet, Hardwood, Flooring - Wall to Wall Carpet
- Windows: Insulated Windows
- Basement: Full
- Number of fireplaces: 1
Interior area
- Total structure area: 1,276
- Total interior livable area: 1,276 sqft
Property
Parking
- Total spaces: 4
- Parking features: Off Street
- Uncovered spaces: 4
Features
- Patio & porch: Deck - Exterior, Deck - Wood
- Exterior features: Deck - Wood, Rain Gutters, Garden
Lot
- Size: 9,569 sqft
- Features: Wooded, Gentle Sloping
Details
- Parcel number: M:25 B:044 L:0009E,1786564
- Zoning: RS-10
Construction
Type & style
- Home type: SingleFamily
- Architectural style: Ranch
- Property subtype: Single Family Residence
Materials
- Frame
- Foundation: Concrete Perimeter
- Roof: Shingle
Condition
- Year built: 1958
Utilities & green energy
- Electric: Circuit Breakers
- Sewer: Public Sewer
- Water: Public
- Utilities for property: for Electric Range
Community & neighborhood
Security
- Security features: Security System
Community
- Community features: Shopping, Walk/Jog Trails, Medical Facility, House of Worship, Public School
Location
- Region: Worcester
Other
Other facts
- Listing terms: Contract
Price history
| Date | Event | Price |
|---|---|---|
| 9/27/2024 | Sold | $440,000+10%$345/sqft |
Source: MLS PIN #73280681 | ||
| 8/23/2024 | Contingent | $399,900$313/sqft |
Source: MLS PIN #73280681 | ||
| 8/22/2024 | Listed for sale | $399,900+45.4%$313/sqft |
Source: MLS PIN #73280681 | ||
| 3/7/2019 | Sold | $275,000+10%$216/sqft |
Source: Public Record | ||
| 2/1/2019 | Pending sale | $250,000$196/sqft |
Source: Proactive Realty #72446501 | ||
Public tax history
| Year | Property taxes | Tax assessment |
|---|---|---|
| 2025 | $4,812 +2.1% | $364,800 +6.4% |
| 2024 | $4,712 +3.5% | $342,700 +8% |
| 2023 | $4,552 +13% | $317,400 +19.8% |
Find assessor info on the county website
Neighborhood: 01602
Nearby schools
GreatSchools rating
- 5/10Tatnuck Magnet SchoolGrades: PK-6Distance: 0.5 mi
- 2/10Forest Grove Middle SchoolGrades: 7-8Distance: 1.7 mi
- 3/10Doherty Memorial High SchoolGrades: 9-12Distance: 1.7 mi
Get a cash offer in 3 minutes
Find out how much your home could sell for in as little as 3 minutes with a no-obligation cash offer.
Estimated market value
$458,000
Get a cash offer in 3 minutes
Find out how much your home could sell for in as little as 3 minutes with a no-obligation cash offer.
Estimated market value
$458,000

