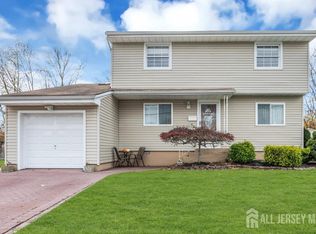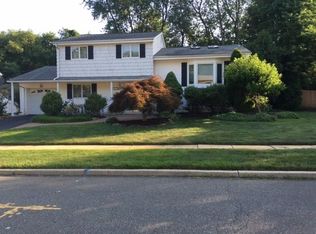Sold for $654,800 on 05/12/23
$654,800
44 Owens Rd, Old Bridge, NJ 08857
4beds
1,748sqft
Single Family Residence
Built in 1963
8,999.5 Square Feet Lot
$726,400 Zestimate®
$375/sqft
$3,535 Estimated rent
Home value
$726,400
$690,000 - $763,000
$3,535/mo
Zestimate® history
Loading...
Owner options
Explore your selling options
What's special
**Highest & Best Due By Tuesday, 4/4 at 8pm** Home Sweet Home! Lovely 4 Bed 2.5 Bath Split in thriving Old Bridge is waiting for you, just pack your bags and move right in!! Upon entrance of the Foyer you will find a Spacious Family room with sliders leading to the private yard, Sizable Convenient 1st floor Bedroom, & Delightful Full Bath with Stall Shower make up this level. Main Level offers an open floor concept with Harwood floors, Cathedral Ceiling, & Bay Windows allowing in tons of natural light. Spacious Living Rm flows into the Formal dining room, making the perfect space for entertaining dinner guests. Beautiful Eat-in Kitchen offers Granite Counters, Mosaic Tiled backsplash, Moen Faucet w/Lifetime warranty, a plethora of cabinetry, and Light & Bright dining area with skylight over head. Upstairs, 3 generous sized Bedrooms inc the Master Suite. Master Bedroom holds a private Half Bath and double closets. Updated Full bath with Subway tile and Tub Shower w/Glass Doors is so trendy. Fenced in backyard offers plenty of privacy and is perfect for Summer BBQ's with an In-Ground Salt Water Pool, Patio, Shed, & Smart In-ground Sprinkler System. Attached 1 Car Garage and Double wide Drive. Everything you need is right here! Don't wait, come and see today!! **Showings to Begin 4/1/23**
Zillow last checked: 8 hours ago
Listing updated: September 26, 2023 at 08:36pm
Listed by:
ROBERT DEKANSKI,
RE/MAX 1st ADVANTAGE 732-827-5344,
STEPHEN SANTURRO,
RE/MAX 1st ADVANTAGE
Source: All Jersey MLS,MLS#: 2309547R
Facts & features
Interior
Bedrooms & bathrooms
- Bedrooms: 4
- Bathrooms: 3
- Full bathrooms: 2
- 1/2 bathrooms: 1
Primary bedroom
- Features: Half Bath
- Area: 184
- Dimensions: 11.5 x 16
Bedroom 2
- Area: 127.83
- Dimensions: 9.83 x 13
Bedroom 3
- Area: 86.13
- Dimensions: 9.75 x 8.83
Bedroom 4
- Area: 162.5
- Dimensions: 12.5 x 13
Bathroom
- Features: Tub Shower, Stall Shower
Dining room
- Features: Formal Dining Room
- Area: 119
- Dimensions: 9.92 x 12
Family room
- Area: 175.68
- Length: 117
Kitchen
- Features: Granite/Corian Countertops, Eat-in Kitchen, Galley Type
- Area: 144.67
- Dimensions: 15.5 x 9.33
Living room
- Area: 255.67
- Dimensions: 19.67 x 13
Basement
- Area: 0
Heating
- Forced Air
Cooling
- Central Air, Ceiling Fan(s), Attic Fan
Appliances
- Included: Dishwasher, Dryer, Gas Range/Oven, Microwave, Refrigerator, See Remarks, Washer, Gas Water Heater
Features
- Cathedral Ceiling(s), Skylight, 1 Bedroom, Bath Full, Family Room, Kitchen, Living Room, Dining Room, 3 Bedrooms, Bath Half
- Flooring: Ceramic Tile, Wood
- Windows: Skylight(s)
- Basement: Partial, Recreation Room, Interior Entry, Utility Room, Laundry Facilities
- Has fireplace: No
Interior area
- Total structure area: 1,748
- Total interior livable area: 1,748 sqft
Property
Parking
- Total spaces: 1
- Parking features: 2 Car Width, Asphalt, Garage, Attached, Garage Door Opener, Driveway, On Street
- Attached garage spaces: 1
- Has uncovered spaces: Yes
Accessibility
- Accessibility features: Stall Shower
Features
- Levels: Three Or More, Multi/Split
- Stories: 3
- Patio & porch: Porch, Patio
- Exterior features: Lawn Sprinklers, Open Porch(es), Curbs, Patio, Sidewalk, Fencing/Wall, Storage Shed, Yard
- Pool features: In Ground
- Fencing: Fencing/Wall
Lot
- Size: 8,999 sqft
- Dimensions: 120.00 x 75.00
- Features: Level
Details
- Additional structures: Shed(s)
- Parcel number: 1515587000000017
- Zoning: R9
Construction
Type & style
- Home type: SingleFamily
- Architectural style: Split Level
- Property subtype: Single Family Residence
Materials
- Roof: Asphalt
Condition
- Year built: 1963
Utilities & green energy
- Gas: Natural Gas
- Sewer: Public Sewer
- Water: Public
- Utilities for property: Electricity Connected, Natural Gas Connected
Community & neighborhood
Community
- Community features: Curbs, Sidewalks
Location
- Region: Old Bridge
Other
Other facts
- Ownership: Fee Simple
Price history
| Date | Event | Price |
|---|---|---|
| 5/12/2023 | Sold | $654,800+6.5%$375/sqft |
Source: | ||
| 4/11/2023 | Contingent | $614,999$352/sqft |
Source: | ||
| 4/1/2023 | Listed for sale | $614,999$352/sqft |
Source: | ||
Public tax history
| Year | Property taxes | Tax assessment |
|---|---|---|
| 2025 | $9,379 | $169,600 |
| 2024 | $9,379 +4.3% | $169,600 |
| 2023 | $8,992 +2.3% | $169,600 |
Find assessor info on the county website
Neighborhood: Sayerwood South
Nearby schools
GreatSchools rating
- 6/10M. Scott Carpenter Elementary SchoolGrades: K-5Distance: 0.3 mi
- 5/10Jonas Salk Middle SchoolGrades: 6-8Distance: 2 mi
- 5/10Old Bridge High SchoolGrades: 9-12Distance: 3.5 mi
Get a cash offer in 3 minutes
Find out how much your home could sell for in as little as 3 minutes with a no-obligation cash offer.
Estimated market value
$726,400
Get a cash offer in 3 minutes
Find out how much your home could sell for in as little as 3 minutes with a no-obligation cash offer.
Estimated market value
$726,400

