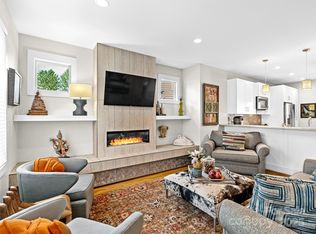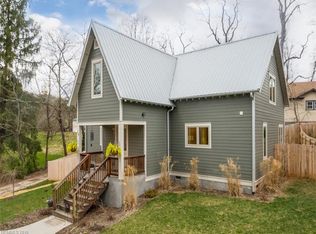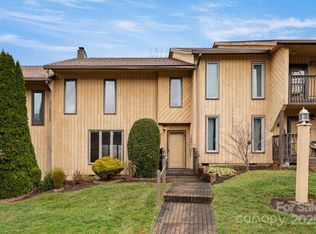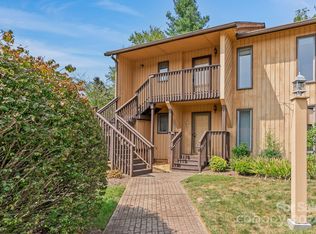Incredible South Asheville location with privacy and a convenient floor plan. Minutes to shopping, groceries, schools, restaurants, highways and the Blue Ridge Parkway! Owners have made tons of improvements including addition of a 2-car garage with a FROG and concrete driveway, new gutters with gutter guards, new fenced-in yard, new driveway gravel, removal of trees and overgrowth and a fresh coat of exterior paint. This home is ready to move in! Easy access, relatively flat lot with one-step up into beautiful hardwood floors with laundry, kitchen, bathrooms and bedrooms all on the main level. Large walk-in closet in primary bedroom and plenty of storage in the unfinished basement or the shed out back! The FROG is finished with luxury vinyl plank and makes the perfect space for a bonus room or play room.
This property is off market, which means it's not currently listed for sale or rent on Zillow. This may be different from what's available on other websites or public sources.



