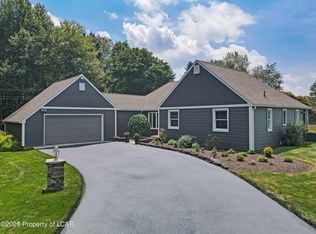Sold for $285,000
Street View
$285,000
44 Outlet Rd, Dallas, PA 18612
--beds
--baths
1,248sqft
SingleFamily
Built in ----
1 Acres Lot
$314,800 Zestimate®
$228/sqft
$1,938 Estimated rent
Home value
$314,800
$261,000 - $381,000
$1,938/mo
Zestimate® history
Loading...
Owner options
Explore your selling options
What's special
44 Outlet Rd, Dallas, PA 18612 is a single family home that contains 1,248 sq ft. This home last sold for $285,000 in October 2024.
The Zestimate for this house is $314,800. The Rent Zestimate for this home is $1,938/mo.
Price history
| Date | Event | Price |
|---|---|---|
| 10/17/2024 | Sold | $285,000+7.5%$228/sqft |
Source: | ||
| 9/20/2024 | Pending sale | $265,000$212/sqft |
Source: | ||
| 9/11/2024 | Listed for sale | $265,000+117.2%$212/sqft |
Source: | ||
| 6/10/2015 | Sold | $122,000$98/sqft |
Source: Public Record Report a problem | ||
Public tax history
| Year | Property taxes | Tax assessment |
|---|---|---|
| 2023 | $2,767 +5.7% | $126,500 |
| 2022 | $2,616 +2.5% | $126,500 |
| 2021 | $2,553 +7.6% | $126,500 |
Find assessor info on the county website
Neighborhood: 18612
Nearby schools
GreatSchools rating
- 5/10Lehman-Jackson El SchoolGrades: K-6Distance: 0.5 mi
- 8/10Lake-Lehman Junior-Senior High SchoolGrades: 7-12Distance: 0.6 mi
Get pre-qualified for a loan
At Zillow Home Loans, we can pre-qualify you in as little as 5 minutes with no impact to your credit score.An equal housing lender. NMLS #10287.
Sell with ease on Zillow
Get a Zillow Showcase℠ listing at no additional cost and you could sell for —faster.
$314,800
2% more+$6,296
With Zillow Showcase(estimated)$321,096
