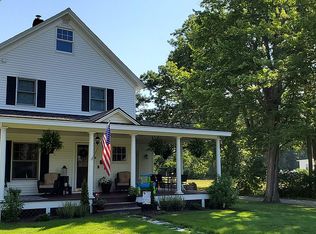Closed
Listed by:
Karen Heath,
Four Seasons Sotheby's Int'l Realty 802-774-7007
Bought with: Real Broker LLC
$510,000
44 Ormsbee Avenue, Proctor, VT 05765
4beds
2,190sqft
Single Family Residence
Built in 1986
0.62 Acres Lot
$525,300 Zestimate®
$233/sqft
$3,453 Estimated rent
Home value
$525,300
$352,000 - $777,000
$3,453/mo
Zestimate® history
Loading...
Owner options
Explore your selling options
What's special
Proctor - Home to historic landmarks like Wilson Castle, the Proctor Free Library, Carriage Trails, and the beloved Proctor Pool, this charming town offers both beauty and community spirit. This stylishly updated and meticulously maintained 4-bedroom, 3-bath home is tucked into a desirable neighborhood and sits proudly on a landscaped lot. Inside, you’ll find a perfect blend of formal and informal living spaces designed for modern comfort and entertaining. The stunning open-concept kitchen, featuring beautiful cabinetry with crown molding, granite countertops, tile backsplash, and pantry cupboard flows seamlessly into the dining area. A separate formal dining room offers flexibility and could easily serve as a home office, playroom, or den. The comfortable family room features a wood accent wall and built-ins. Upstairs you will find the primary bedroom with private bath and walk-in closet. Three additional bedrooms, all with hardwood floors share a full bath. Updates include new bathrooms, custom wood trim, flooring, windows, a stone walkway and more. The full basement offers abundant storage space and a dedicated workshop area. The attached garage includes a mudroom space and storage shelves. Enjoy outdoor living on your back deck that opens to a nice lawn complete with a raised garden bed, fire ring, and handy storage shed to hold all your lawn and gardening tools. A well-regarded local school system and recreational opportunities make this an ideal place to call home.
Zillow last checked: 8 hours ago
Listing updated: June 24, 2025 at 06:24pm
Listed by:
Karen Heath,
Four Seasons Sotheby's Int'l Realty 802-774-7007
Bought with:
Peggy Steves
Real Broker LLC
Source: PrimeMLS,MLS#: 5037392
Facts & features
Interior
Bedrooms & bathrooms
- Bedrooms: 4
- Bathrooms: 3
- Full bathrooms: 1
- 3/4 bathrooms: 1
- 1/2 bathrooms: 1
Heating
- Oil, Baseboard, Hot Water, Zoned, Radiant Floor
Cooling
- None
Appliances
- Included: Dishwasher, Disposal, Dryer, Microwave, Gas Range, Refrigerator, Washer
- Laundry: 2nd Floor Laundry
Features
- Ceiling Fan(s), Dining Area, Hearth, Kitchen Island, Primary BR w/ BA, Natural Light, Walk-In Closet(s), Programmable Thermostat
- Flooring: Hardwood, Tile
- Windows: Blinds
- Basement: Concrete Floor,Crawl Space,Full,Interior Stairs,Storage Space,Interior Entry
- Has fireplace: Yes
- Fireplace features: Gas
Interior area
- Total structure area: 3,142
- Total interior livable area: 2,190 sqft
- Finished area above ground: 2,190
- Finished area below ground: 0
Property
Parking
- Total spaces: 2
- Parking features: Paved, Driveway, Garage
- Garage spaces: 2
- Has uncovered spaces: Yes
Features
- Levels: Two
- Stories: 2
- Patio & porch: Covered Porch
- Exterior features: Deck, Garden, Shed
- Frontage length: Road frontage: 186
Lot
- Size: 0.62 Acres
- Features: Curbing, Landscaped, Level, Sidewalks, Neighborhood
Details
- Parcel number: 49815710141
- Zoning description: Unknown
Construction
Type & style
- Home type: SingleFamily
- Architectural style: Colonial
- Property subtype: Single Family Residence
Materials
- Wood Frame, Vinyl Siding
- Foundation: Poured Concrete
- Roof: Shingle
Condition
- New construction: No
- Year built: 1986
Utilities & green energy
- Electric: 100 Amp Service, Circuit Breakers, Underground
- Sewer: Public Sewer
- Utilities for property: Cable, Propane, Underground Utilities
Community & neighborhood
Security
- Security features: Carbon Monoxide Detector(s), Smoke Detector(s)
Location
- Region: Proctor
Other
Other facts
- Road surface type: Paved
Price history
| Date | Event | Price |
|---|---|---|
| 6/24/2025 | Sold | $510,000+2.2%$233/sqft |
Source: | ||
| 5/2/2025 | Contingent | $499,000$228/sqft |
Source: | ||
| 4/23/2025 | Listed for sale | $499,000+109.7%$228/sqft |
Source: | ||
| 3/30/2018 | Sold | $238,000-4.2%$109/sqft |
Source: | ||
| 2/10/2018 | Pending sale | $248,500$113/sqft |
Source: Four Seasons Sotheby's International Realty #4662541 Report a problem | ||
Public tax history
| Year | Property taxes | Tax assessment |
|---|---|---|
| 2024 | -- | $222,480 |
| 2023 | -- | $222,480 |
| 2022 | -- | $222,480 |
Find assessor info on the county website
Neighborhood: 05765
Nearby schools
GreatSchools rating
- 4/10Proctor Elementary SchoolGrades: PK-6Distance: 0.5 mi
- 5/10Proctor Junior/Senior High SchoolGrades: 7-12Distance: 0.3 mi
Schools provided by the listing agent
- Elementary: Proctor Elementary School
- Middle: Proctor Jr/Sr High School
- High: Proctor Jr/Sr High School
Source: PrimeMLS. This data may not be complete. We recommend contacting the local school district to confirm school assignments for this home.

Get pre-qualified for a loan
At Zillow Home Loans, we can pre-qualify you in as little as 5 minutes with no impact to your credit score.An equal housing lender. NMLS #10287.
