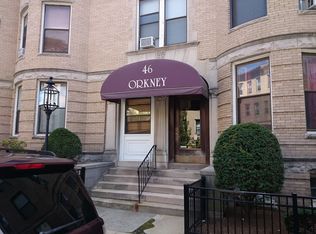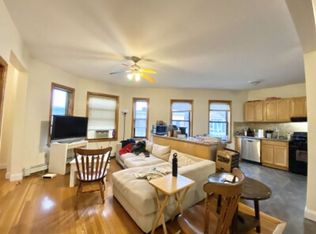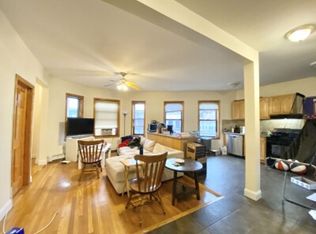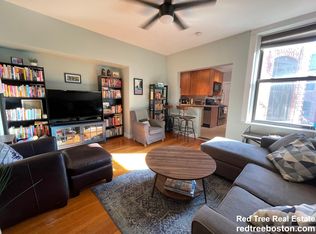Sold for $530,000 on 01/06/26
$530,000
44 Orkney Rd APT 3, Brighton, MA 02135
2beds
807sqft
Condominium, Rowhouse
Built in 1910
-- sqft lot
$530,100 Zestimate®
$657/sqft
$2,885 Estimated rent
Home value
$530,100
$493,000 - $567,000
$2,885/mo
Zestimate® history
Loading...
Owner options
Explore your selling options
What's special
Freshly painted spacious floor through two bed condo located in Brighton's Cleveland Circle neighborhood on the Brookline border. This is a sunny well flowing condo with multiple windows throughout. This home comes with access to a private balcony, a private storage unit and highly coveted deeded parking. This condo features stainless steel appliances, and hardwood floors throughout. The property is located very close to three green line trolleys and multiple bus lines. You have multiple restaurants, supermarkets, cafes, and a local reservoir park nearby.
Zillow last checked: 8 hours ago
Listing updated: January 06, 2026 at 01:05pm
Listed by:
Alexander Koziakov 617-755-4484,
Compass 617-752-6845,
Western Atlantic Group 617-755-4484
Bought with:
Wajd Humood Alsharif
eXp Realty
Source: MLS PIN,MLS#: 73438646
Facts & features
Interior
Bedrooms & bathrooms
- Bedrooms: 2
- Bathrooms: 1
- Full bathrooms: 1
Heating
- Steam
Cooling
- Window Unit(s)
Appliances
- Included: Range, Dishwasher, Refrigerator
- Laundry: Common Area, In Building
Features
- Flooring: Tile, Hardwood
- Has basement: Yes
- Has fireplace: No
- Common walls with other units/homes: 2+ Common Walls
Interior area
- Total structure area: 807
- Total interior livable area: 807 sqft
- Finished area above ground: 807
Property
Parking
- Total spaces: 1
- Parking features: Off Street, Deeded
- Uncovered spaces: 1
Features
- Patio & porch: Porch
- Exterior features: Porch
Lot
- Size: 807 sqft
Details
- Parcel number: W:21 P:02405 S:018,1218172
- Zoning: CD
Construction
Type & style
- Home type: Condo
- Property subtype: Condominium, Rowhouse
Materials
- Roof: Rubber
Condition
- Year built: 1910
Utilities & green energy
- Sewer: Public Sewer
- Water: Public
- Utilities for property: for Gas Range
Community & neighborhood
Community
- Community features: Public Transportation, Shopping, Pool, Tennis Court(s), Park, Walk/Jog Trails, Golf, Medical Facility, Laundromat, Highway Access, House of Worship, Private School, Public School, T-Station, University
Location
- Region: Brighton
HOA & financial
HOA
- HOA fee: $539 monthly
- Amenities included: Hot Water, Laundry
- Services included: Heat, Water, Sewer, Insurance, Maintenance Structure, Snow Removal, Trash
Price history
| Date | Event | Price |
|---|---|---|
| 1/6/2026 | Sold | $530,000-9.4%$657/sqft |
Source: MLS PIN #73438646 Report a problem | ||
| 8/30/2023 | Sold | $585,000+7.3%$725/sqft |
Source: MLS PIN #73135428 Report a problem | ||
| 6/20/2018 | Sold | $545,000+45.3%$675/sqft |
Source: Public Record Report a problem | ||
| 12/6/2013 | Sold | $375,000+200%$465/sqft |
Source: Public Record Report a problem | ||
| 8/15/1989 | Sold | $125,000+150%$155/sqft |
Source: Public Record Report a problem | ||
Public tax history
| Year | Property taxes | Tax assessment |
|---|---|---|
| 2025 | $7,181 +19.1% | $620,100 +12.1% |
| 2024 | $6,030 +1.5% | $553,200 |
| 2023 | $5,941 +4.6% | $553,200 +6% |
Find assessor info on the county website
Neighborhood: Brighton
Nearby schools
GreatSchools rating
- NABaldwin Early Learning CenterGrades: PK-1Distance: 0.6 mi
- 4/10Edison K-8Grades: PK-8Distance: 0.8 mi
- 2/10Brighton High SchoolGrades: 7-12Distance: 0.9 mi
Get a cash offer in 3 minutes
Find out how much your home could sell for in as little as 3 minutes with a no-obligation cash offer.
Estimated market value
$530,100
Get a cash offer in 3 minutes
Find out how much your home could sell for in as little as 3 minutes with a no-obligation cash offer.
Estimated market value
$530,100



