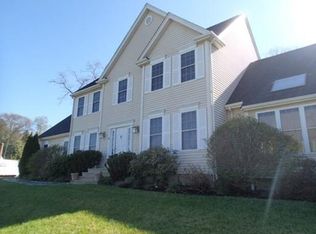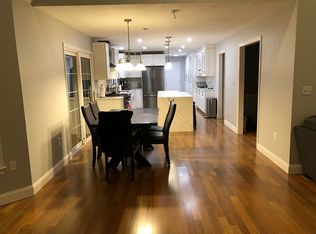Sold for $1,240,000
$1,240,000
44 Orchard Rd, Ashland, MA 01721
4beds
3,293sqft
Single Family Residence
Built in 2000
0.69 Acres Lot
$1,276,300 Zestimate®
$377/sqft
$4,464 Estimated rent
Home value
$1,276,300
$1.17M - $1.39M
$4,464/mo
Zestimate® history
Loading...
Owner options
Explore your selling options
What's special
Welcome to your new oasis in Apple Ridge! Nestled in the heart of Ashland's most coveted neighborhood, where charm meets comfort in this spacious 4-bed, 3.5-bath home. Inside you are greeted by a foyer with soaring ceilings and natural light, the layout seamlessly transitions into the dining area, private office, family room and eat-in kitchen, with ss appliances, granite countertops, and ample cabinet space. Upstairs, the expansive master suite provides a peaceful retreat with a luxurious ensuite bathroom featuring dual vanities, jet tub, and a separate shower. Three additional bedrooms offer plenty of space for family or guests. The finished basement boasts a large media zone, a multifunctional room can be used for office or gym with a full bath as a bonus. Three car garage with electric charging station. A large backyard featuring a lush lawn, mature gardens, deck and a spacious patio perfect for entertaining. Don’t miss out on the opportunity to make this your dream home!
Zillow last checked: 8 hours ago
Listing updated: August 26, 2024 at 12:13pm
Listed by:
The Semple & Hettrich Team 978-831-3766,
Coldwell Banker Realty - Sudbury 978-443-9933,
M J Graves 508-259-0951
Bought with:
Michael McQuillan
Coldwell Banker Realty - Westwood
Source: MLS PIN,MLS#: 73261463
Facts & features
Interior
Bedrooms & bathrooms
- Bedrooms: 4
- Bathrooms: 4
- Full bathrooms: 3
- 1/2 bathrooms: 1
Primary bedroom
- Features: Bathroom - Full, Ceiling Fan(s), Walk-In Closet(s), Flooring - Stone/Ceramic Tile, Flooring - Wall to Wall Carpet, Tray Ceiling(s)
- Level: Second
- Area: 224
- Dimensions: 14 x 16
Bedroom 2
- Features: Closet, Flooring - Wall to Wall Carpet
- Level: Second
- Area: 156
- Dimensions: 12 x 13
Bedroom 3
- Features: Closet, Flooring - Wall to Wall Carpet
- Level: Second
- Area: 144
- Dimensions: 12 x 12
Bedroom 4
- Features: Closet, Flooring - Wall to Wall Carpet
- Level: Second
- Area: 156
- Dimensions: 12 x 13
Primary bathroom
- Features: Yes
Bathroom 1
- Features: Bathroom - Half
- Level: First
Bathroom 2
- Features: Bathroom - Full, Bathroom - With Tub & Shower
- Level: Second
Bathroom 3
- Features: Bathroom - Full, Bathroom - With Tub & Shower
- Level: Third
Dining room
- Features: Flooring - Hardwood, Chair Rail, Lighting - Overhead
- Level: First
- Area: 169
- Dimensions: 13 x 13
Family room
- Features: Flooring - Wall to Wall Carpet, Recessed Lighting
- Level: First
- Area: 342
- Dimensions: 19 x 18
Kitchen
- Features: Flooring - Hardwood, Pantry, Countertops - Stone/Granite/Solid, Kitchen Island, Breakfast Bar / Nook, Deck - Exterior, Exterior Access, Recessed Lighting, Slider, Stainless Steel Appliances, Gas Stove, Lighting - Pendant
- Level: First
- Area: 728
- Dimensions: 26 x 28
Living room
- Features: Closet/Cabinets - Custom Built, Flooring - Hardwood, French Doors
- Level: First
- Area: 143
- Dimensions: 11 x 13
Heating
- Forced Air, Natural Gas
Cooling
- Central Air
Appliances
- Included: Gas Water Heater, Tankless Water Heater, Range, Oven, Dishwasher, Disposal, Microwave, Refrigerator, Washer, Dryer, Water Treatment
- Laundry: First Floor, Gas Dryer Hookup, Washer Hookup
Features
- Wired for Sound
- Flooring: Wood, Tile, Carpet
- Doors: French Doors
- Basement: Full,Finished,Bulkhead
- Number of fireplaces: 1
- Fireplace features: Family Room, Kitchen
Interior area
- Total structure area: 3,293
- Total interior livable area: 3,293 sqft
Property
Parking
- Total spaces: 7
- Parking features: Attached, Paved Drive, Off Street
- Attached garage spaces: 3
- Uncovered spaces: 4
Features
- Patio & porch: Porch, Deck, Patio
- Exterior features: Porch, Deck, Patio, Professional Landscaping, Sprinkler System, Invisible Fence
- Fencing: Invisible
Lot
- Size: 0.69 Acres
- Features: Wooded
Details
- Parcel number: 3324633
- Zoning: RES
Construction
Type & style
- Home type: SingleFamily
- Architectural style: Colonial
- Property subtype: Single Family Residence
Materials
- Frame
- Foundation: Concrete Perimeter
- Roof: Shingle
Condition
- Year built: 2000
Utilities & green energy
- Sewer: Public Sewer
- Water: Public
- Utilities for property: for Gas Range, for Gas Dryer, Washer Hookup
Community & neighborhood
Security
- Security features: Security System
Community
- Community features: Public Transportation, Shopping, Park, Walk/Jog Trails, Public School
Location
- Region: Ashland
Price history
| Date | Event | Price |
|---|---|---|
| 8/26/2024 | Sold | $1,240,000+12.7%$377/sqft |
Source: MLS PIN #73261463 Report a problem | ||
| 7/16/2024 | Contingent | $1,100,000$334/sqft |
Source: MLS PIN #73261463 Report a problem | ||
| 7/9/2024 | Listed for sale | $1,100,000+164.8%$334/sqft |
Source: MLS PIN #73261463 Report a problem | ||
| 5/1/2000 | Sold | $415,469$126/sqft |
Source: Public Record Report a problem | ||
Public tax history
| Year | Property taxes | Tax assessment |
|---|---|---|
| 2025 | $11,960 +3.6% | $936,600 +7.4% |
| 2024 | $11,547 +9.2% | $872,100 +13.6% |
| 2023 | $10,573 -1.3% | $767,800 +13.8% |
Find assessor info on the county website
Neighborhood: 01721
Nearby schools
GreatSchools rating
- 6/10David Mindess Elementary SchoolGrades: 3-5Distance: 1.5 mi
- 8/10Ashland Middle SchoolGrades: 6-8Distance: 0.5 mi
- 8/10Ashland High SchoolGrades: 9-12Distance: 2.1 mi
Schools provided by the listing agent
- Elementary: Warren
- Middle: Ashland Middle
- High: Ashland Hs
Source: MLS PIN. This data may not be complete. We recommend contacting the local school district to confirm school assignments for this home.
Get a cash offer in 3 minutes
Find out how much your home could sell for in as little as 3 minutes with a no-obligation cash offer.
Estimated market value$1,276,300
Get a cash offer in 3 minutes
Find out how much your home could sell for in as little as 3 minutes with a no-obligation cash offer.
Estimated market value
$1,276,300

