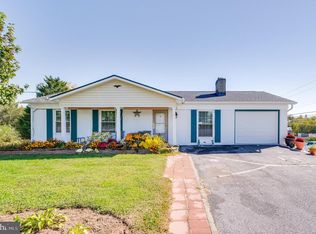Sold for $275,000
$275,000
44 Orchard Dr, Ranson, WV 25438
3beds
1,651sqft
Single Family Residence
Built in 1976
9,962 Square Feet Lot
$275,400 Zestimate®
$167/sqft
$1,905 Estimated rent
Home value
$275,400
$242,000 - $311,000
$1,905/mo
Zestimate® history
Loading...
Owner options
Explore your selling options
What's special
This cozy rancher features 3 bedrooms and 1.5 baths. Lots of living space with the finished basement. Paved driveway affords off street parking for multiple vehicles. Living room with easy care laminate, spacious kitchen with LVP floors and updated appliances. Kitchen side door takes you to large deck with stairs to the driveway, also great for outdoor entertaining and enjoying meals outside. Large primary bedroom and 2nd bedroom on main level. The hall bath features single bowl white shaker vanity and medicine cabinet. The walk-in shower features a tile surround with storage nook. A large linen closet on this level provides extra storage. The lower level of the home is finished with rec room. There is an area with ceramic tile floors perfect for a craft room, and third bedroom is on this floor. Good sized laundry area, walk out to a concrete patio with storage shed. Yard is mostly level and lush with grass with ample space for gardens, play areas, and a firepit if desired. There is another shed for storage plus room under the deck for river toys, bikes, etc. Property is convenient to shopping, restaurants and easy for commuting with WV Rt 9, 340, 115 nearby, along with parks and facilities for events.
Zillow last checked: 8 hours ago
Listing updated: February 18, 2025 at 03:26am
Listed by:
Lynn Hall-Perry 304-676-7553,
Real Estate Innovations
Bought with:
Roxanna Grimes, 0225066370
RE/MAX Roots
Source: Bright MLS,MLS#: WVJF2014184
Facts & features
Interior
Bedrooms & bathrooms
- Bedrooms: 3
- Bathrooms: 2
- Full bathrooms: 1
- 1/2 bathrooms: 1
- Main level bathrooms: 1
- Main level bedrooms: 2
Basement
- Area: 800
Heating
- Baseboard, Electric
Cooling
- Window Unit(s), Ceiling Fan(s), Electric
Appliances
- Included: Refrigerator, Oven/Range - Electric, Water Heater, Microwave, Electric Water Heater
- Laundry: In Basement
Features
- Basement: Exterior Entry,Full,Partially Finished
- Has fireplace: No
Interior area
- Total structure area: 1,651
- Total interior livable area: 1,651 sqft
- Finished area above ground: 851
- Finished area below ground: 800
Property
Parking
- Total spaces: 2
- Parking features: Driveway
- Uncovered spaces: 2
Accessibility
- Accessibility features: Other
Features
- Levels: Two
- Stories: 2
- Pool features: None
Lot
- Size: 9,962 sqft
Details
- Additional structures: Above Grade, Below Grade
- Parcel number: 02 7A014100000000
- Zoning: 101
- Special conditions: Standard
Construction
Type & style
- Home type: SingleFamily
- Architectural style: Ranch/Rambler
- Property subtype: Single Family Residence
Materials
- Concrete, Mixed
- Foundation: Block, Concrete Perimeter
- Roof: Shingle
Condition
- New construction: No
- Year built: 1976
Utilities & green energy
- Sewer: Public Sewer
- Water: Public
Community & neighborhood
Location
- Region: Ranson
- Subdivision: Orchard Hills
- Municipality: Charles Town
Other
Other facts
- Listing agreement: Exclusive Right To Sell
- Listing terms: Cash,Conventional,FHA,VA Loan
- Ownership: Fee Simple
Price history
| Date | Event | Price |
|---|---|---|
| 2/18/2025 | Sold | $275,000$167/sqft |
Source: | ||
| 1/14/2025 | Contingent | $275,000$167/sqft |
Source: | ||
| 1/9/2025 | Price change | $275,000-1.8%$167/sqft |
Source: | ||
| 11/21/2024 | Price change | $280,000-1.8%$170/sqft |
Source: | ||
| 11/11/2024 | Price change | $285,000-1.7%$173/sqft |
Source: | ||
Public tax history
| Year | Property taxes | Tax assessment |
|---|---|---|
| 2025 | $1,555 +9.9% | $133,800 +10.8% |
| 2024 | $1,414 +20.6% | $120,800 +20.3% |
| 2023 | $1,173 +26.3% | $100,400 +28.9% |
Find assessor info on the county website
Neighborhood: 25438
Nearby schools
GreatSchools rating
- 3/10Ranson Elementary SchoolGrades: PK-5Distance: 0.3 mi
- 7/10Wildwood Middle SchoolGrades: 6-8Distance: 4 mi
- 7/10Jefferson High SchoolGrades: 9-12Distance: 3.8 mi
Schools provided by the listing agent
- District: Jefferson County Schools
Source: Bright MLS. This data may not be complete. We recommend contacting the local school district to confirm school assignments for this home.
Get a cash offer in 3 minutes
Find out how much your home could sell for in as little as 3 minutes with a no-obligation cash offer.
Estimated market value$275,400
Get a cash offer in 3 minutes
Find out how much your home could sell for in as little as 3 minutes with a no-obligation cash offer.
Estimated market value
$275,400
