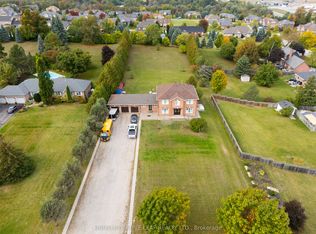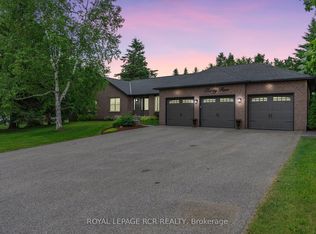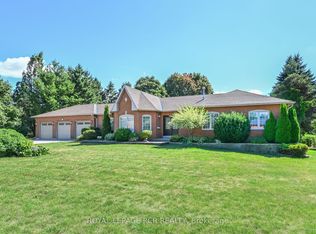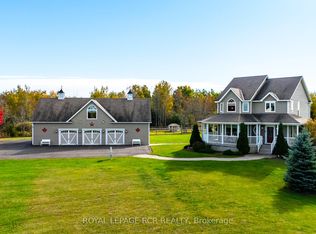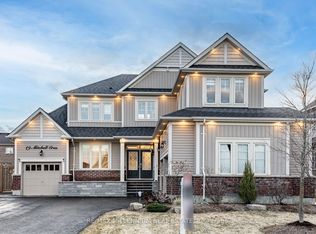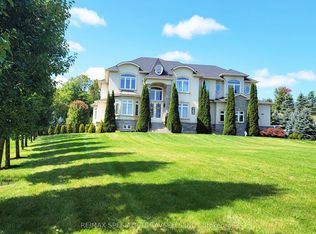44 Orchard Dr, Mono, ON L9W 6L6
What's special
- 98 days |
- 9 |
- 0 |
Zillow last checked: 8 hours ago
Listing updated: October 18, 2025 at 05:45am
HOMELIFE SUPERSTARS REAL ESTATE LIMITED
Facts & features
Interior
Bedrooms & bathrooms
- Bedrooms: 7
- Bathrooms: 5
Heating
- Forced Air, Gas
Cooling
- Central Air
Features
- In-Law Capability
- Basement: Apartment,Finished with Walk-Out
- Has fireplace: Yes
Interior area
- Living area range: 3500-5000 null
Video & virtual tour
Property
Parking
- Total spaces: 9
- Parking features: Private
- Has attached garage: Yes
Features
- Stories: 2
- Patio & porch: Deck
- Exterior features: Privacy
- Pool features: None
Lot
- Features: Irregular Lot, Greenbelt/Conservation, Park
Details
- Parcel number: 340910266
Construction
Type & style
- Home type: SingleFamily
- Property subtype: Single Family Residence
Materials
- Brick, Stone
- Foundation: Concrete
- Roof: Asphalt Shingle
Utilities & green energy
- Sewer: Septic
Community & HOA
Location
- Region: Mono
Financial & listing details
- Annual tax amount: C$8,756
- Date on market: 9/3/2025
By pressing Contact Agent, you agree that the real estate professional identified above may call/text you about your search, which may involve use of automated means and pre-recorded/artificial voices. You don't need to consent as a condition of buying any property, goods, or services. Message/data rates may apply. You also agree to our Terms of Use. Zillow does not endorse any real estate professionals. We may share information about your recent and future site activity with your agent to help them understand what you're looking for in a home.
Price history
Price history
Price history is unavailable.
Public tax history
Public tax history
Tax history is unavailable.Climate risks
Neighborhood: L9W
Nearby schools
GreatSchools rating
No schools nearby
We couldn't find any schools near this home.
- Loading

