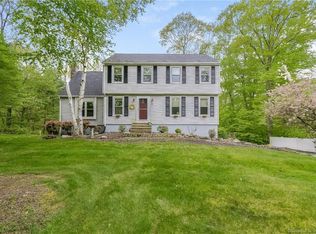Sold for $513,000
$513,000
44 Olde Orchard Road, Clinton, CT 06413
3beds
1,820sqft
Single Family Residence
Built in 1985
1.1 Acres Lot
$524,500 Zestimate®
$282/sqft
$3,900 Estimated rent
Home value
$524,500
$477,000 - $572,000
$3,900/mo
Zestimate® history
Loading...
Owner options
Explore your selling options
What's special
Step into this timeless 3 bedroom, 2 and a half bath colonial. Enjoy the warmth of the newly refinished hardwood floors throughout the main level living areas. The living room features a wood burning fireplace and vaulted ceilings and conveniently opens up to the back deck. The upstairs boasts a newly remodeled full bath. Each bedroom offer plenty of natural light and large closet space! Relax or entertain in the private backyard that offers a spacious deck and patio- ideal for outdoor gatherings. Additional updates include brand new windows that increase efficiency and natural light.
Zillow last checked: 8 hours ago
Listing updated: October 23, 2025 at 03:49pm
Listed by:
Angela M. Ferguson 860-575-1084,
Coldwell Banker Realty 860-434-8600
Bought with:
Lisa T. Golebiewski, RES.0799180
Coldwell Banker Realty
Source: Smart MLS,MLS#: 24123159
Facts & features
Interior
Bedrooms & bathrooms
- Bedrooms: 3
- Bathrooms: 3
- Full bathrooms: 2
- 1/2 bathrooms: 1
Primary bedroom
- Features: Bedroom Suite, Full Bath, Stall Shower
- Level: Upper
Bedroom
- Level: Upper
Bedroom
- Level: Upper
Dining room
- Level: Main
Living room
- Level: Main
Heating
- Hot Water, Oil
Cooling
- Window Unit(s)
Appliances
- Included: Oven/Range, Microwave, Refrigerator, Dishwasher, Washer, Dryer, Water Heater
- Laundry: Main Level
Features
- Basement: Full,Garage Access,Partially Finished
- Attic: Pull Down Stairs
- Number of fireplaces: 1
Interior area
- Total structure area: 1,820
- Total interior livable area: 1,820 sqft
- Finished area above ground: 1,820
Property
Parking
- Total spaces: 2
- Parking features: Attached
- Attached garage spaces: 2
Features
- Patio & porch: Deck, Patio
- Exterior features: Sidewalk
Lot
- Size: 1.10 Acres
- Features: Subdivided, Few Trees, Level, Cleared
Details
- Parcel number: 943824
- Zoning: R-80
Construction
Type & style
- Home type: SingleFamily
- Architectural style: Colonial
- Property subtype: Single Family Residence
Materials
- Wood Siding
- Foundation: Concrete Perimeter
- Roof: Asphalt
Condition
- New construction: No
- Year built: 1985
Utilities & green energy
- Sewer: Septic Tank
- Water: Well
- Utilities for property: Underground Utilities
Community & neighborhood
Location
- Region: Clinton
- Subdivision: Parkview Estates
Price history
| Date | Event | Price |
|---|---|---|
| 10/22/2025 | Sold | $513,000-3%$282/sqft |
Source: | ||
| 9/12/2025 | Pending sale | $529,000$291/sqft |
Source: | ||
| 9/4/2025 | Listed for sale | $529,000+13.3%$291/sqft |
Source: | ||
| 4/13/2023 | Sold | $467,000+9.9%$257/sqft |
Source: | ||
| 4/6/2023 | Listed for sale | $425,000$234/sqft |
Source: | ||
Public tax history
| Year | Property taxes | Tax assessment |
|---|---|---|
| 2025 | $6,458 +2.9% | $207,400 |
| 2024 | $6,276 +1.4% | $207,400 |
| 2023 | $6,187 | $207,400 |
Find assessor info on the county website
Neighborhood: 06413
Nearby schools
GreatSchools rating
- 7/10Lewin G. Joel Jr. SchoolGrades: PK-4Distance: 2 mi
- 7/10Jared Eliot SchoolGrades: 5-8Distance: 2.4 mi
- 7/10The Morgan SchoolGrades: 9-12Distance: 1.8 mi
Schools provided by the listing agent
- High: Morgan
Source: Smart MLS. This data may not be complete. We recommend contacting the local school district to confirm school assignments for this home.
Get pre-qualified for a loan
At Zillow Home Loans, we can pre-qualify you in as little as 5 minutes with no impact to your credit score.An equal housing lender. NMLS #10287.
Sell for more on Zillow
Get a Zillow Showcase℠ listing at no additional cost and you could sell for .
$524,500
2% more+$10,490
With Zillow Showcase(estimated)$534,990
