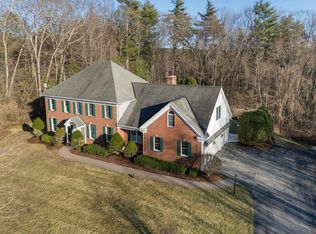Gain instant equity with this stunning home listed well below assessed value! This superb Morin built home has everything you'd want, with 4 floors of finished living space plus sub-basement. Elegant 2 story entry with gently curving staircase opens into either the office or lovely LR with one of FOUR fireplaces. Formal DR with gorgeous ceiling accented with stunning medallion and chandelier Crown molding abounds Tastefully upgraded and updated in the past year Amazing new $75,000 chefâs kitchen. New hardwood floors finished in a warm inviting tone, newly painted interior and exterior make this home shine! Spacious family room with cathedral ceiling and custom brick fireplace French doors look out to your new 42 ft deck and private flat backyard; just waiting for a pool! Lovely master BR with fireplace, sitting area, spacious walk in closet with built ins and spa like en-suite Another full bath plus 3 large BR, 1 of which is oversized with en-suite Finished attic is perfect for childrenâs play space or adult get-away Lower level has a separate entrance with 7 rooms and over 2200 sq ft of living space. Great potential as an incredible in law, au pair suite, in-home business or amazing home theater! Roomy ¾ bath and plumbed and ready for a kitchen. New Whisper Quiet WIFI garage doors Relax outside next to the serene waterfall with attractive tiered stone walls Completely renovated home better than new! Youâll fall in love! See list of upgrades
This property is off market, which means it's not currently listed for sale or rent on Zillow. This may be different from what's available on other websites or public sources.

