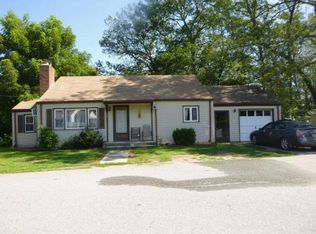Sold for $215,000 on 07/25/25
$215,000
44 Old Plains Road, Windham, CT 06226
2beds
1,148sqft
Single Family Residence
Built in 1939
0.69 Acres Lot
$229,300 Zestimate®
$187/sqft
$1,805 Estimated rent
Home value
$229,300
$218,000 - $241,000
$1,805/mo
Zestimate® history
Loading...
Owner options
Explore your selling options
What's special
This charming Cape-style home offers 2 bedrooms, 1 full bathroom, and 1,148 sq ft of comfortable living space. Set on a generous .69-acre lot, it features a spacious front and backyard - perfect for relaxing, entertaining, or enjoying outdoor activities. Inside, you'll find the convenience of main-floor laundry and a bright sunroom that opens directly to a private deck, creating an ideal space for morning coffee or evening gatherings. The detached 1-car garage provides additional storage or workshop space. This home is ready for your personal updates and finishing touches to truly make it your own. Located close to shopping, parks, and a vibrant recreation center, this property offers a perfect balance of tranquility and accessibility. Whether you're a first-time purchasing, looking to downsize, or seeking a home with opportunity for customization, this welcoming space is full of potential. Come see the possibilities waiting for you!
Zillow last checked: 8 hours ago
Listing updated: July 25, 2025 at 07:44pm
Listed by:
Melinda Walencewicz 860-985-4363,
eXp Realty 866-828-3951
Bought with:
Stephen Daly, RES.0803141
LPT Realty
Source: Smart MLS,MLS#: 24091166
Facts & features
Interior
Bedrooms & bathrooms
- Bedrooms: 2
- Bathrooms: 1
- Full bathrooms: 1
Primary bedroom
- Features: Walk-In Closet(s), Hardwood Floor
- Level: Main
- Area: 110 Square Feet
- Dimensions: 10 x 11
Bedroom
- Features: Hardwood Floor
- Level: Main
- Area: 132 Square Feet
- Dimensions: 11 x 12
Den
- Features: Hardwood Floor
- Level: Main
- Area: 100 Square Feet
- Dimensions: 10 x 10
Living room
- Features: Bay/Bow Window, Combination Liv/Din Rm, Hardwood Floor
- Level: Main
- Area: 228 Square Feet
- Dimensions: 12 x 19
Heating
- Hot Water, Oil
Cooling
- Ductless
Appliances
- Included: Cooktop, Oven, Refrigerator, Dishwasher, Washer, Dryer, Water Heater
- Laundry: Main Level
Features
- Basement: Full
- Attic: Partially Finished,Walk-up
- Has fireplace: No
Interior area
- Total structure area: 1,148
- Total interior livable area: 1,148 sqft
- Finished area above ground: 1,148
Property
Parking
- Total spaces: 1
- Parking features: Detached
- Garage spaces: 1
Lot
- Size: 0.69 Acres
- Features: Level
Details
- Parcel number: 2290699
- Zoning: R2
Construction
Type & style
- Home type: SingleFamily
- Architectural style: Cape Cod
- Property subtype: Single Family Residence
Materials
- Vinyl Siding
- Foundation: Concrete Perimeter
- Roof: Asphalt
Condition
- New construction: No
- Year built: 1939
Utilities & green energy
- Sewer: Septic Tank
- Water: Public
Community & neighborhood
Location
- Region: Willimantic
- Subdivision: Willimantic
Price history
| Date | Event | Price |
|---|---|---|
| 7/25/2025 | Sold | $215,000-4.4%$187/sqft |
Source: | ||
| 6/8/2025 | Pending sale | $225,000$196/sqft |
Source: | ||
| 4/28/2025 | Listed for sale | $225,000$196/sqft |
Source: | ||
Public tax history
| Year | Property taxes | Tax assessment |
|---|---|---|
| 2025 | $4,213 -0.1% | $141,150 |
| 2024 | $4,219 +19.8% | $141,150 +55.6% |
| 2023 | $3,521 +2.7% | $90,720 |
Find assessor info on the county website
Neighborhood: 06226
Nearby schools
GreatSchools rating
- 5/10Charles High Barrows Stem AcademyGrades: K-8Distance: 1.2 mi
- 2/10Windham High SchoolGrades: 9-12Distance: 1.7 mi
- 4/10Windham Center SchoolGrades: K-5Distance: 1.6 mi
Schools provided by the listing agent
- Elementary: Natchaug
- High: Windham
Source: Smart MLS. This data may not be complete. We recommend contacting the local school district to confirm school assignments for this home.

Get pre-qualified for a loan
At Zillow Home Loans, we can pre-qualify you in as little as 5 minutes with no impact to your credit score.An equal housing lender. NMLS #10287.
