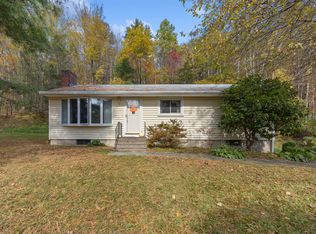SIMPLY BEAUTIFUL NEWER 4BR COL PRIVATELY SET UP AT END OF SHARED DRIVEWAY WITH WESTERN VIEWS 3 FULL BATHS -LARGE SUNNY MUDROOM WITH WITH FULL BATH & WALKIN PANTRY WITH FRENCH DOORS OPENING TO LARGE 16X30 TREC DECK WITH WESTERN VIEWS 9 FT CEILINGS ON FIRST FLOOR WITH BEAUTIFUL WIDE PINE FLOORS-2 STORY FORMAL ENTRANCE -LARGE CENTER ISLAND KIT W/STAINLESS STEEL APPLIANCES,CORIAN COUNTERS,GLAZED ANTIQUE CABINETS ALL OPENING TO LARGE FIREPLACED LIVING ROOM AND FORMAL DINING ROOM-SURROUND SOUND SPEAKERS IN LIVING ROOM-ALL 4 BEDROOMS UPSTAIRS-MASTER SUITE WITH WALKIN CLOSET AND LARGE TILED BATH WITH WHIRPOOL,GRANITE COUNTER TOP VANITY AND SPECIAL TILED WALKIN SHOWER-WALKUP ATTIC-8 FT CEILINGS IN LOWER LEVEL WALKOUT BASEMENT-PLAYSCAPE AND TREE HOUSE TO STAY BUT SUGAR HOUSE WILL NOT STAY-2X6 CONSTRUCTION-HOUSE WIRED FOR GENERATOR-VINYL TILT IN WINDOWS-BEAUTIFULLY LANDSCAPED-A PLEASURE TO SHOW
This property is off market, which means it's not currently listed for sale or rent on Zillow. This may be different from what's available on other websites or public sources.

