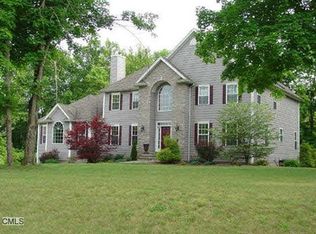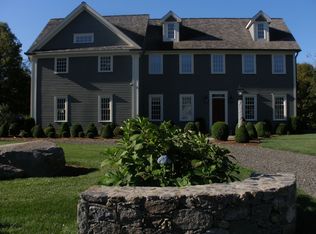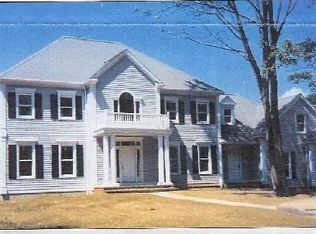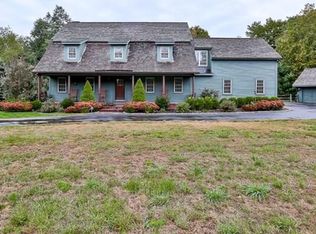Bring this custom home back to it's original beauty! Quality built and located in desirable Old Meadows. This home offers an open floor plan, 1st floor master, Rec room / bonus room over the garage and a beautiful lot. Needs TLC. This is a short sale and requires third party approval. Property to be sold in as-is condition. No repairs will be made by the seller. Inspections are for informational purposes only. Buyer to pay premium of $2,000.00 payable to seller's attorney at closing for short sale negotiation services. Personal items may remain with the property at closing.
This property is off market, which means it's not currently listed for sale or rent on Zillow. This may be different from what's available on other websites or public sources.



