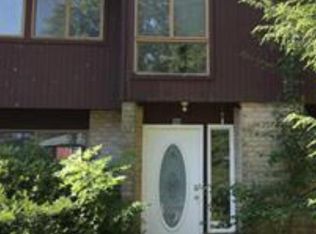Sold for $305,000 on 06/30/23
$305,000
44 Ojibway Rd, Randallstown, MD 21133
4beds
1,920sqft
Townhouse
Built in 1977
1,580 Square Feet Lot
$318,800 Zestimate®
$159/sqft
$2,755 Estimated rent
Home value
$318,800
$303,000 - $335,000
$2,755/mo
Zestimate® history
Loading...
Owner options
Explore your selling options
What's special
**OFFER DEADLINE Monday, June 12th at 3:00PM.** Bright and spacious fully renovated townhome in Randallstown with New roof, a fully finished basement, and back deck! Tastefully designed with stylish fixtures, finishes and modern amenities, sunlight streams in throughout the day into the gourmet kitchen with stainless steel appliances, granite countertops and large front window over the sink. Enjoy hosting family and friends in the dining area with chandelier lighting that leads into your spacious living room with wood burning fireplace, large windows, and sliding glass door leading to your back deck, and a half bath in the hallway. Upstairs all the bedrooms are carpeted and the Primary suite features a ceiling fan, tiled ensuite bath with shower, and a walk-in closet. There are 2 more bedrooms and another full bath with a large vanity and tub and shower combo. The lower level is fully finished and features a 4th bedroom with window, carpeting and closet off of the family room, which is great space to set up for media and recreation. The laundry room is also on this floor. Outside enjoy entertaining family and friends this summer on your deck, and in your yard open to community space and backing to trees. There is parking in the front lot, and dining, shopping and commuter routes are nearby. Don’t wait, schedule your tour today!
Zillow last checked: 8 hours ago
Listing updated: November 30, 2023 at 11:08am
Listed by:
Michael Schiff 410-415-1404,
EXP Realty, LLC,
Listing Team: The Schiff Home Team
Bought with:
Patrick Okesola, 599211
Long & Foster Real Estate, Inc.
Source: Bright MLS,MLS#: MDBC2069614
Facts & features
Interior
Bedrooms & bathrooms
- Bedrooms: 4
- Bathrooms: 3
- Full bathrooms: 2
- 1/2 bathrooms: 1
- Main level bathrooms: 1
Basement
- Area: 640
Heating
- Heat Pump, Electric
Cooling
- Central Air, Electric
Appliances
- Included: Microwave, Dishwasher, Disposal, Dryer, Exhaust Fan, Oven/Range - Electric, Refrigerator, Stainless Steel Appliance(s), Washer, Water Heater, Electric Water Heater
- Laundry: In Basement, Has Laundry
Features
- Built-in Features, Ceiling Fan(s), Dining Area, Open Floorplan, Kitchen - Gourmet, Primary Bath(s), Recessed Lighting, Bathroom - Stall Shower, Bathroom - Tub Shower, Upgraded Countertops, Walk-In Closet(s)
- Flooring: Carpet, Hardwood
- Windows: Window Treatments
- Basement: Connecting Stairway,Full,Finished,Heated,Improved,Interior Entry,Partial,Windows
- Number of fireplaces: 1
- Fireplace features: Screen, Wood Burning
Interior area
- Total structure area: 1,920
- Total interior livable area: 1,920 sqft
- Finished area above ground: 1,280
- Finished area below ground: 640
Property
Parking
- Parking features: Parking Lot
Accessibility
- Accessibility features: None
Features
- Levels: Three
- Stories: 3
- Patio & porch: Deck
- Pool features: None
- Fencing: Partial,Privacy,Wood
- Has view: Yes
- View description: Garden, Trees/Woods
Lot
- Size: 1,580 sqft
- Features: Adjoins - Open Space, Backs - Open Common Area, Backs to Trees, Suburban
Details
- Additional structures: Above Grade, Below Grade
- Parcel number: 04021700010253
- Zoning: 0
- Special conditions: Standard
Construction
Type & style
- Home type: Townhouse
- Architectural style: Colonial
- Property subtype: Townhouse
Materials
- Frame
- Foundation: Concrete Perimeter
Condition
- Very Good
- New construction: No
- Year built: 1977
- Major remodel year: 2023
Utilities & green energy
- Sewer: Public Sewer
- Water: Public
Community & neighborhood
Location
- Region: Randallstown
- Subdivision: Twelve Trees
HOA & financial
HOA
- Has HOA: Yes
- HOA fee: $143 monthly
- Services included: Common Area Maintenance, Road Maintenance, Snow Removal, Trash, Water
- Association name: TWELVE TREES
Other
Other facts
- Listing agreement: Exclusive Right To Sell
- Listing terms: Cash,Conventional,FHA,Private Financing Available,VA Loan
- Ownership: Fee Simple
Price history
| Date | Event | Price |
|---|---|---|
| 6/30/2023 | Sold | $305,000+10.9%$159/sqft |
Source: | ||
| 6/14/2023 | Pending sale | $275,000$143/sqft |
Source: | ||
| 6/8/2023 | Listed for sale | $275,000+194.7%$143/sqft |
Source: | ||
| 2/25/2021 | Listing removed | -- |
Source: Owner Report a problem | ||
| 9/25/2019 | Listing removed | $1,750$1/sqft |
Source: Owner Report a problem | ||
Public tax history
| Year | Property taxes | Tax assessment |
|---|---|---|
| 2025 | $3,914 +79.4% | $215,000 +19.4% |
| 2024 | $2,182 +2.9% | $180,000 +2.9% |
| 2023 | $2,120 +10.3% | $174,933 -2.8% |
Find assessor info on the county website
Neighborhood: 21133
Nearby schools
GreatSchools rating
- 4/10Deer Park Elementary SchoolGrades: PK-5Distance: 0.5 mi
- 3/10Deer Park Middle Magnet SchoolGrades: 6-8Distance: 0.3 mi
- 4/10New Town High SchoolGrades: 9-12Distance: 1.4 mi
Schools provided by the listing agent
- District: Baltimore County Public Schools
Source: Bright MLS. This data may not be complete. We recommend contacting the local school district to confirm school assignments for this home.

Get pre-qualified for a loan
At Zillow Home Loans, we can pre-qualify you in as little as 5 minutes with no impact to your credit score.An equal housing lender. NMLS #10287.
Sell for more on Zillow
Get a free Zillow Showcase℠ listing and you could sell for .
$318,800
2% more+ $6,376
With Zillow Showcase(estimated)
$325,176