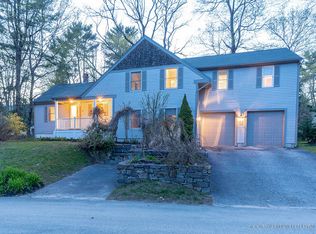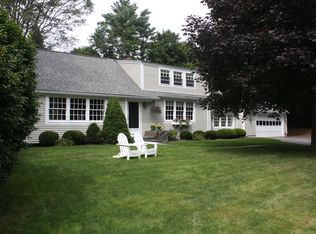Closed
$1,090,000
44 Ocean View Road, Cape Elizabeth, ME 04107
4beds
2,249sqft
Single Family Residence
Built in 1906
9,583.2 Square Feet Lot
$1,281,800 Zestimate®
$485/sqft
$4,249 Estimated rent
Home value
$1,281,800
$1.09M - $1.51M
$4,249/mo
Zestimate® history
Loading...
Owner options
Explore your selling options
What's special
Offered for the first time ever! 44 Ocean View Road has remained in the same family since it was built in 1906 and it is now ready for new stewards to call it their own. The minute you walk onto the covered porch you know you're in for a treat. Built with quality construction you won't find nowadays it combines the enchantment of yesteryear with modern amenities of today. Large rooms, high ceilings, custom details and classic charm abound throughout. An open foyer sets the tone for this beautiful property, with a winding split staircase leading to an airy second floor landing. A wood-burning fireplace and classic columns welcome you into the formal living room, perfectly proportioned and with huge windows bathing the first floor in natural light. A formal dining room is perfect for hosting holidays. The kitchen is bright and updated with cherry cabinetry, a large island, plenty of counter space and it opens to a great room with a cathedral ceiling and plenty of windows welcoming the outdoors in. The second level has many options: the primary suite currently enjoys a separate, private sitting room; it could be separated into two bedrooms as it was originally. Two additional bedrooms and another full bathroom with clawfoot tub - and convenient laundry - round out the second floor. The walk-up third floor has untapped potential, with large windows and two spacious rooms. Over the years the property has been updated with a natural gas boiler, new Andersen windows, a new roof and a fresh exterior paint job. Just two blocks to Cliff House Beach, a mile to Fort Williams Park and minutes by car to downtown Portland and the Old Port, this home is a true gem.
Zillow last checked: 8 hours ago
Listing updated: September 24, 2024 at 07:36pm
Listed by:
Legacy Properties Sotheby's International Realty
Bought with:
EXP Realty
Source: Maine Listings,MLS#: 1572323
Facts & features
Interior
Bedrooms & bathrooms
- Bedrooms: 4
- Bathrooms: 3
- Full bathrooms: 2
- 1/2 bathrooms: 1
Primary bedroom
- Features: Closet, Suite
- Level: Second
Bedroom 1
- Features: Closet
- Level: Second
Bedroom 3
- Features: Closet
- Level: Second
Bedroom 4
- Level: Third
Dining room
- Level: First
Family room
- Features: Cathedral Ceiling(s), Skylight
- Level: First
Kitchen
- Features: Eat-in Kitchen, Kitchen Island
- Level: First
Living room
- Features: Wood Burning Fireplace
- Level: First
Heating
- Hot Water, Zoned
Cooling
- None
Appliances
- Included: Cooktop, Dishwasher, Disposal, Wall Oven
Features
- Attic, Bathtub, Shower, Primary Bedroom w/Bath
- Flooring: Vinyl, Wood
- Basement: Interior Entry,Full,Unfinished
- Number of fireplaces: 1
Interior area
- Total structure area: 2,249
- Total interior livable area: 2,249 sqft
- Finished area above ground: 2,249
- Finished area below ground: 0
Property
Parking
- Parking features: Paved, 1 - 4 Spaces
Features
- Patio & porch: Porch
Lot
- Size: 9,583 sqft
- Features: Near Golf Course, Near Public Beach, Near Shopping, Neighborhood, Suburban, Level, Open Lot
Details
- Parcel number: CAPEU03088000000
- Zoning: RC
Construction
Type & style
- Home type: SingleFamily
- Architectural style: Other
- Property subtype: Single Family Residence
Materials
- Wood Frame, Clapboard, Shingle Siding, Wood Siding
- Foundation: Stone
- Roof: Composition
Condition
- Year built: 1906
Utilities & green energy
- Electric: Circuit Breakers
- Sewer: Public Sewer
- Water: Public
- Utilities for property: Utilities On
Community & neighborhood
Location
- Region: Cape Elizabeth
- Subdivision: Mountain View Park
Other
Other facts
- Road surface type: Paved
Price history
| Date | Event | Price |
|---|---|---|
| 12/1/2023 | Sold | $1,090,000$485/sqft |
Source: | ||
| 10/10/2023 | Pending sale | $1,090,000$485/sqft |
Source: | ||
| 9/21/2023 | Listed for sale | $1,090,000$485/sqft |
Source: | ||
Public tax history
| Year | Property taxes | Tax assessment |
|---|---|---|
| 2024 | $17,990 | $805,300 |
| 2023 | $17,990 +106% | $805,300 +95% |
| 2022 | $8,733 +4.4% | $412,900 |
Find assessor info on the county website
Neighborhood: 04107
Nearby schools
GreatSchools rating
- 10/10Pond Cove Elementary SchoolGrades: K-4Distance: 2.4 mi
- 10/10Cape Elizabeth Middle SchoolGrades: 5-8Distance: 2.5 mi
- 10/10Cape Elizabeth High SchoolGrades: 9-12Distance: 2.7 mi

Get pre-qualified for a loan
At Zillow Home Loans, we can pre-qualify you in as little as 5 minutes with no impact to your credit score.An equal housing lender. NMLS #10287.

