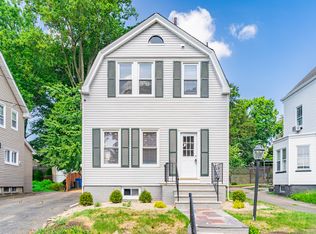Closed
$625,000
44 Oakridge Rd, West Orange Twp., NJ 07052
3beds
1baths
--sqft
Single Family Residence
Built in ----
7,260 Square Feet Lot
$642,600 Zestimate®
$--/sqft
$2,880 Estimated rent
Home value
$642,600
$578,000 - $713,000
$2,880/mo
Zestimate® history
Loading...
Owner options
Explore your selling options
What's special
Zillow last checked: February 26, 2026 at 11:10pm
Listing updated: June 30, 2025 at 03:00am
Listed by:
Justin Kiliszek 866-201-6210,
Exp Realty, Llc,
Dimitri Dascy
Bought with:
Victoria Carter
Weichert Realtors
Source: GSMLS,MLS#: 3957374
Price history
| Date | Event | Price |
|---|---|---|
| 6/30/2025 | Sold | $625,000+13.7% |
Source: | ||
| 5/16/2025 | Pending sale | $549,900 |
Source: | ||
| 4/17/2025 | Listed for sale | $549,900+83.3% |
Source: | ||
| 8/17/2015 | Sold | $300,000-2.6% |
Source: | ||
| 5/6/2015 | Price change | $307,900-3.8% |
Source: Weichert Realtors #3210153 Report a problem | ||
Public tax history
| Year | Property taxes | Tax assessment |
|---|---|---|
| 2025 | $26,170 +115% | $558,700 +115% |
| 2024 | $12,174 +5.6% | $259,900 |
| 2023 | $11,532 +1.9% | $259,900 |
Find assessor info on the county website
Neighborhood: 07052
Nearby schools
GreatSchools rating
- 8/10Hazel Avenue Elementary SchoolGrades: K-5Distance: 0.1 mi
- 6/10Roosevelt Middle SchoolGrades: 7-8Distance: 0.3 mi
- 6/10West Orange High SchoolGrades: 9-12Distance: 2.5 mi
Get a cash offer in 3 minutes
Find out how much your home could sell for in as little as 3 minutes with a no-obligation cash offer.
Estimated market value$642,600
Get a cash offer in 3 minutes
Find out how much your home could sell for in as little as 3 minutes with a no-obligation cash offer.
Estimated market value
$642,600
