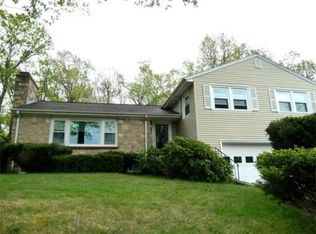Beautiful 3 bedroom, 2.5 bath split-level home in desirable neighborhood in the heart of Holden! One block from Davis Hill Elementary School. One mile from Holden Police, Fire, Big Y, restaurants, shops and Wachusett Regional High School. Backyard retreat perfect for barbecues and get-togethers. Situated on a quiet street, professionally landscaped setting overlooks private fenced in backyard from a large deck (built in 2019). Eat-in kitchen has custom birch cabinets, Corian counters & a granite breakfast bar perfect for entertaining! Open living space has gorgeous hardwood floors & stunning floor to ceiling fireplace. Hardwood floors throughout the entire house. Master bedroom/bath. Two more bedrooms on the second floor and a full bath. Relax in the unique 4-season sunroom with cathedral ceiling and skylights overlooking the private wooded setting. Lower level family room with 1/2 bath. Laundry room, storage, doublewide driveway, two car garage and more in this must see home.
This property is off market, which means it's not currently listed for sale or rent on Zillow. This may be different from what's available on other websites or public sources.
