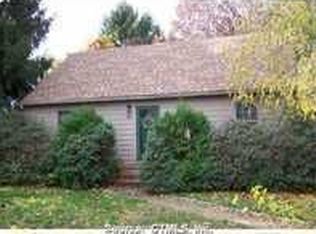For more information please contact listing agent Debbie Huscher 860-918-4580. Even the price is beautiful! Just ten years young, this custom built Colonial offers everything on today's homebuyer list. Incredible open floor plan with vaulted ceilings and lots of natural light, a chef's kitchen with cherry cabinets, granite and large island for entertaining and food prep. Upstairs is a fabulous master suite with walk-in closet and master bath with jetted tub and tiled shower. The other two bedrooms are spacious and boast a 2nd-floor laundry room. Lower level walk-out is finished for a family room/game room. A large deck is perfect for your outdoor bbq's. If you're looking for a good quality home without the burden of updating or long weekends doing lawn maintenance, this is the home for you!
This property is off market, which means it's not currently listed for sale or rent on Zillow. This may be different from what's available on other websites or public sources.

