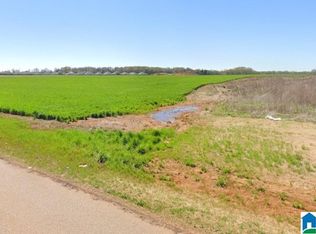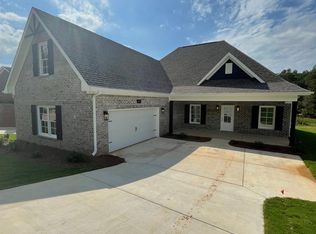Sold for $338,000 on 02/20/24
$338,000
44 Oak Ridge Ct, Cherokee Ridge, AL 35175
3beds
1,870sqft
Single Family Residence
Built in ----
0.3 Acres Lot
$349,300 Zestimate®
$181/sqft
$1,903 Estimated rent
Home value
$349,300
$332,000 - $367,000
$1,903/mo
Zestimate® history
Loading...
Owner options
Explore your selling options
What's special
Stunning new construction in Union Grove! Nestled in the Cherokee Ridge community, this 3-bed, 3-bath home with a finished bonus room with full bath and closet that could be 4th bedroom. Enjoy the perks of golf, swimming, and tennis amenities. The Master Suite is a highlight, and the home boasts designer selections, neutral colors, and high-end finishes. HOA includes Clubhouse, tennis & pool. Top rated golf course. A 12-month Builder warranty, termite bond, and appliances, including a refrigerator, are included. Only a 30-minute drive to Huntsville. Builder incentives abound: $24 down! $6,024 towards closing costs with one of our 3 preferred lenders. $2,024 allowance! Your dream home awaits!
Zillow last checked: 8 hours ago
Listing updated: February 24, 2024 at 06:25pm
Listed by:
Ben Nemec 256-361-5593,
KW Huntsville Keller Williams
Bought with:
Ivan Croes, 102743
Re/Max Property Central
Source: ValleyMLS,MLS#: 21849651
Facts & features
Interior
Bedrooms & bathrooms
- Bedrooms: 3
- Bathrooms: 3
- Full bathrooms: 3
Primary bedroom
- Features: 9’ Ceiling, Carpet, Isolate, Smooth Ceiling
- Level: First
- Area: 180
- Dimensions: 12 x 15
Bedroom 2
- Features: 9’ Ceiling, Carpet, Smooth Ceiling
- Level: First
- Area: 132
- Dimensions: 11 x 12
Bedroom 3
- Features: Carpet, Sitting Area, Smooth Ceiling
- Level: First
- Area: 150
- Dimensions: 10 x 15
Primary bathroom
- Features: 9’ Ceiling, Isolate, Smooth Ceiling, Walk-In Closet(s), LVP
- Level: First
- Area: 72
- Dimensions: 8 x 9
Dining room
- Features: 9’ Ceiling, Smooth Ceiling, LVP Flooring
- Level: First
- Area: 156
- Dimensions: 12 x 13
Family room
- Features: 9’ Ceiling, Smooth Ceiling, LVP
- Level: First
- Area: 400
- Dimensions: 16 x 25
Kitchen
- Features: 9’ Ceiling, Eat-in Kitchen, Kitchen Island, Pantry, Smooth Ceiling, LVP, Quartz
- Level: First
- Area: 130
- Dimensions: 10 x 13
Bonus room
- Features: 9’ Ceiling, Carpet, Smooth Ceiling, Vaulted Ceiling(s)
- Level: Second
- Area: 165
- Dimensions: 11 x 15
Laundry room
- Features: 9’ Ceiling, Smooth Ceiling, LVP
- Level: First
- Area: 30
- Dimensions: 5 x 6
Heating
- Central 1, Electric
Cooling
- Central 1, Electric
Appliances
- Included: Range, Dishwasher, Microwave, Refrigerator
Features
- Has basement: No
- Has fireplace: No
- Fireplace features: None
Interior area
- Total interior livable area: 1,870 sqft
Property
Features
- Levels: One and One Half
- Stories: 1
Lot
- Size: 0.30 Acres
Details
- Parcel number: 000000000000000001
Construction
Type & style
- Home type: SingleFamily
- Architectural style: Traditional
- Property subtype: Single Family Residence
Materials
- Foundation: Slab
Condition
- New Construction
- New construction: Yes
Details
- Builder name: PROMINENCE HOMES LLC
Utilities & green energy
- Sewer: Public Sewer
- Water: Public
Community & neighborhood
Community
- Community features: Gated
Location
- Region: Cherokee Ridge
- Subdivision: Cherokee Ridge
HOA & financial
HOA
- Has HOA: Yes
- HOA fee: $1,795 annually
- Association name: Cherokee Ridge Poa
Other
Other facts
- Listing agreement: Agency
Price history
| Date | Event | Price |
|---|---|---|
| 2/20/2024 | Sold | $338,000-0.6%$181/sqft |
Source: | ||
| 1/12/2024 | Pending sale | $339,900$182/sqft |
Source: | ||
| 12/14/2023 | Listed for sale | $339,900$182/sqft |
Source: | ||
Public tax history
Tax history is unavailable.
Neighborhood: 35175
Nearby schools
GreatSchools rating
- 4/10Brindlee Mountain Primary SchoolGrades: PK-2Distance: 9 mi
- 3/10Brindlee Mt High SchoolGrades: 6-12Distance: 9.1 mi
- 4/10Grassy Elementary SchoolGrades: PK,3-5Distance: 9.2 mi
Schools provided by the listing agent
- Elementary: Brindlee Elem School
- Middle: Brindlee Mtn Midd School
- High: Brindlee Mtn High School
Source: ValleyMLS. This data may not be complete. We recommend contacting the local school district to confirm school assignments for this home.

Get pre-qualified for a loan
At Zillow Home Loans, we can pre-qualify you in as little as 5 minutes with no impact to your credit score.An equal housing lender. NMLS #10287.
Sell for more on Zillow
Get a free Zillow Showcase℠ listing and you could sell for .
$349,300
2% more+ $6,986
With Zillow Showcase(estimated)
$356,286
