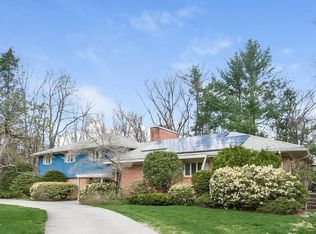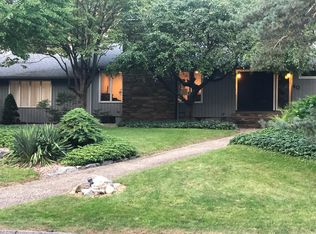Spacious one level ranch located in the desirable West side of Worcester is waiting for you to make it your own! Easy one level living with a room perfect for an Au Pair, in-law or home office. Private rear yard offers seclusion to entertain family and friends by the 20' x 40' in ground pool with 2 room cabana and acres of woodland. Architecturally, Traditional meets Contemporary re-designed by Irwin Regent to include 3 custom designed bathrooms. Two zone Central Air Conditioning. Built in cabinetry occupies five rooms fabricated by renowned New England Cabinet maker Woodmeister. Home is wired for sound. One third of the basement has been finished with walk out to the rear yard, Over 1000 Sqft. available for open concept expansion to add a workshop, family room or additional living. Recently installed high efficiency furnace and new exterior paint. Professionally maintained landscape and 2 zone irrigation. Mass Save certified energy program insulated. Call today to set up a showing
This property is off market, which means it's not currently listed for sale or rent on Zillow. This may be different from what's available on other websites or public sources.

