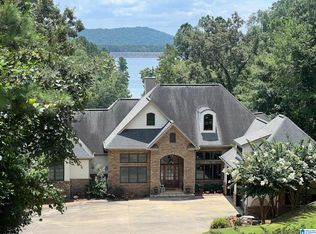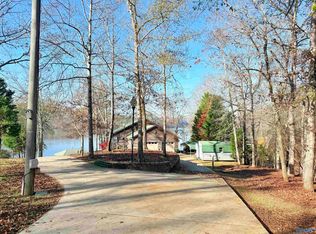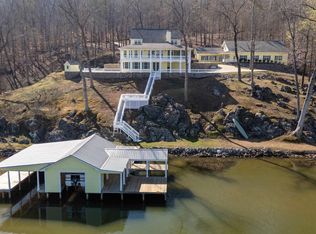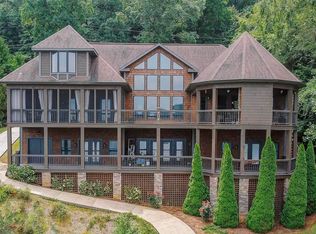Welcome to this stunning 100 acre cow farm, offering an idyllic blend of rural charm and comfort. Nestled in the countryside this property features lush,
cross-fenced pastures, a large hay field, and multiple barns, perfect for livestock and agricultural needs. Enjoy fishing and relaxation by the picturesque
bass pond. The centerpiece of this property is the beautifully crafted 4100 sq. ft. home, featuring multiple fireplaces, a music room, and a dedicated office
space. Throughout the house you will see built-in shelves, and custom cabinetry, providing both style and functionality. The main level primary suite is
complemented by a nearby room with its own bathroom, ideal as a nursery or guest suite. Outdoor living is exceptional with large covered porches,
perfect for morning coffee, and a covered entertaining next to the in-ground pool. Its a perfect balance of rural tranquility, this property is a rare find.
Perfect for farming, entertaining, and enjoying the simple pleasures of life.
For sale
Price cut: $100K (11/10)
$1,500,000
44 Nunnally Lake Rd, Ohatchee, AL 36271
5beds
4,139sqft
Est.:
Single Family Residence
Built in 1976
110 Acres Lot
$-- Zestimate®
$362/sqft
$-- HOA
What's special
Multiple fireplacesIn-ground poolMultiple barnsMain level primary suiteBuilt-in shelvesLarge hay fieldMusic room
- 105 days |
- 651 |
- 18 |
Zillow last checked: 8 hours ago
Listing updated: November 10, 2025 at 01:19pm
Listed by:
JOHN THACH,
KELLER WILLIAMS REALTY AUBURN OPELIKA 334-209-3242
Source: LCMLS,MLS#: 176833Originating MLS: Lee County Association of REALTORS
Tour with a local agent
Facts & features
Interior
Bedrooms & bathrooms
- Bedrooms: 5
- Bathrooms: 5
- Full bathrooms: 5
- Main level bathrooms: 3
Primary bedroom
- Description: Flooring: Carpet
- Level: First
Primary bedroom
- Description: Flooring: Carpet
- Level: First
Bedroom 2
- Description: Flooring: Carpet
- Level: First
Bedroom 2
- Description: Flooring: Carpet
- Level: Second
Bedroom 3
- Description: Flooring: Carpet
- Level: Second
Bedroom 4
- Description: Flooring: Carpet
- Level: Second
Primary bathroom
- Description: Flooring: Tile
- Level: First
Primary bathroom
- Description: Flooring: Tile
- Level: First
Breakfast room nook
- Description: Flooring: Tile
- Level: First
Den
- Description: Flooring: Carpet
- Level: First
Dining room
- Description: Flooring: Carpet
- Features: Fireplace
- Level: First
Kitchen
- Description: Flooring: Tile
- Level: First
Kitchen
- Description: Flooring: Tile
- Level: First
Laundry
- Description: Flooring: Tile
- Level: First
Living room
- Description: Flooring: Carpet
- Features: Fireplace
- Level: First
Other
- Description: Great Office,Flooring: Carpet
- Level: First
Heating
- Electric, Other, See Remarks
Cooling
- Central Air, Electric
Appliances
- Included: Some Electric Appliances, Dishwasher, Electric Cooktop, Electric Range, Oven, Stove
- Laundry: Washer Hookup, Dryer Hookup
Features
- Breakfast Area, Ceiling Fan(s), Separate/Formal Dining Room, Intercom, Kitchen Island, Primary Downstairs, Pantry, Paneling/Wainscoting, Second Kitchen, Window Treatments, Attic
- Flooring: Carpet, Parquet, Tile
- Windows: Window Treatments
- Basement: Crawl Space
- Has fireplace: Yes
- Fireplace features: Wood Burning
Interior area
- Total interior livable area: 4,139 sqft
- Finished area above ground: 4,139
- Finished area below ground: 0
Video & virtual tour
Property
Parking
- Total spaces: 1
- Parking features: Attached, Carport
- Carport spaces: 1
Features
- Levels: Two
- Stories: 2
- Patio & porch: Rear Porch, Covered, Front Porch, Patio
- Exterior features: Storage
- Pool features: In Ground
- Fencing: Full
- Has view: Yes
- View description: Pond
- Has water view: Yes
- Water view: Pond
Lot
- Size: 110 Acres
- Features: 100+ Acres, Level, Mobile Home Allowed
Details
- Additional structures: Outbuilding
- Parcel number: 1406230000004.000
- Special conditions: Estate
- Other equipment: Intercom
Construction
Type & style
- Home type: SingleFamily
- Property subtype: Single Family Residence
Materials
- Brick Veneer, Vinyl Siding
Condition
- Year built: 1976
Utilities & green energy
- Utilities for property: Septic Available, Water Available
Community & HOA
Community
- Subdivision: NONE
HOA
- Has HOA: No
- Amenities included: None
- Services included: Common Areas
Location
- Region: Ohatchee
Financial & listing details
- Price per square foot: $362/sqft
- Tax assessed value: $691,520
- Annual tax amount: $2,400
- Date on market: 9/22/2025
- Cumulative days on market: 105 days
Estimated market value
Not available
Estimated sales range
Not available
Not available
Price history
Price history
| Date | Event | Price |
|---|---|---|
| 11/10/2025 | Price change | $1,500,000-6.3%$362/sqft |
Source: | ||
| 7/21/2025 | Price change | $1,600,000-5.9%$387/sqft |
Source: | ||
| 5/19/2025 | Price change | $1,700,000-5.6%$411/sqft |
Source: | ||
| 2/3/2025 | Price change | $1,800,000-10%$435/sqft |
Source: | ||
| 10/2/2024 | Price change | $2,000,000+25%$483/sqft |
Source: | ||
Public tax history
Public tax history
| Year | Property taxes | Tax assessment |
|---|---|---|
| 2024 | $5,397 +130.5% | $138,300 +90% |
| 2023 | $2,341 +64.5% | $72,800 +63.4% |
| 2022 | $1,423 +15.1% | $44,560 +14.8% |
Find assessor info on the county website
BuyAbility℠ payment
Est. payment
$6,966/mo
Principal & interest
$5816
Property taxes
$625
Home insurance
$525
Climate risks
Neighborhood: 36271
Nearby schools
GreatSchools rating
- 6/10Ohatchee Elementary SchoolGrades: PK-6Distance: 1.7 mi
- 3/10Ohatchee High SchoolGrades: 7-12Distance: 1.8 mi
Schools provided by the listing agent
- Elementary: OHATCHEE ELEMENTARY SCHOOL
- Middle: OHATCHEE ELEMENTARY SCHOOL
Source: LCMLS. This data may not be complete. We recommend contacting the local school district to confirm school assignments for this home.
- Loading
- Loading




