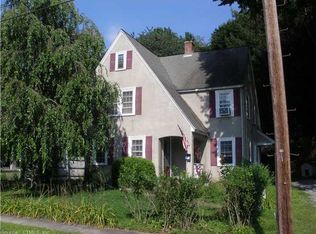This 2 family home could work well as a 2 bedroom 1 bathroom approx. 900 sq. ft. single family with a 1 bedroom 1 bathroom garden apartment in-law set up. On the first floor the kitchen has been recently renovated with newer cabinets, counters, flooring & appliances. The kitchen has a great eating space and features vaulted ceilings along with access to the large private rear deck. The living room has hardwood floors and great built-in bookcases/media area. The master bedroom is spacious and also has gleaming hardwood floors and easy access to the newly renovated full bathroom. The second bedroom features a large walk-in like closet and also now has the first floor laundry located in it. This room could also work well as an office/study/den. There is an additional screen/sun room/enclosed porch off the front. Home has newer boiler & hot water heater, newer replacement windows, and the wood siding is in great shape with good stain. The 1 bedroom 1 bathroom apartment has its own entrances and has a long time tenant at $650/mo everything included. There is a 1 car attached garage which also serves for great storage.
This property is off market, which means it's not currently listed for sale or rent on Zillow. This may be different from what's available on other websites or public sources.

