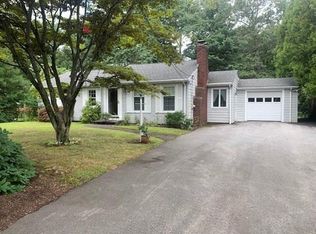Location, Location, Location!This Lofted cape is a rare find & located in one of Attleboro's most desirable areas close to the N. Attleboro line w/easy access to highway,shopping,commuter rail,restaurants&more.The very private master suite is located on the 2nd floor&has it's own private bath&lofted sitting area.An additional 3 bedrooms are located on the 1st floor,along w/ a full bath.The entertainment sized living room is open w/cathedral ceiling, wood burning stove,&exposed beams.The kitchen w/breakfast area is open and airy & leads to a 3 season sun room w/skylights & a lot of natural light that overlooks a private,wooded,flat backyard waiting for you to create your oasis!The lower lever offers a playroom, laundry rm& 1/2 bath. This Home is in move in condition. Interior was painted throughout. With a few more personal touches you will have yourself instant equity! Don't Miss This Opportunity! A Quick close is possible!
This property is off market, which means it's not currently listed for sale or rent on Zillow. This may be different from what's available on other websites or public sources.
